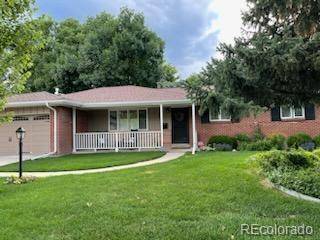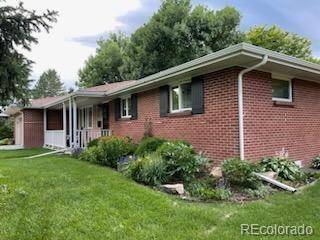For more information regarding the value of a property, please contact us for a free consultation.
Key Details
Sold Price $1,525,000
Property Type Single Family Home
Sub Type Single Family Residence
Listing Status Sold
Purchase Type For Sale
Square Footage 2,762 sqft
Price per Sqft $552
Subdivision Southern Hills
MLS Listing ID 6003926
Sold Date 08/11/23
Bedrooms 3
Full Baths 2
Three Quarter Bath 1
HOA Y/N No
Abv Grd Liv Area 1,681
Originating Board recolorado
Year Built 1960
Annual Tax Amount $4,342
Tax Year 2022
Lot Size 9,147 Sqft
Acres 0.21
Property Description
This is the one you have been waiting for! Come see this gorgeous, remodeled brick ranch located in sought after Southern Hills—with the award winning Slavens school close by. It is located within a short walk to McWilliams Park- home of the famous dinosaur playground. Main floor primary suite with bath and walk in closet. Main floor also has an office, which could be a bedroom with the addition of a closet. The kitchen boasts quartz countertops, farmhouse sink, a Thermador oven, and Wolf gas cooktop and large peninsula with barstool seating. Open floor plan, great for entertaining. Two living spaces round out the main floor. The family room, with it's cozy gas fireplace and built in bookcase has a view of the beautiful backyard with mature trees and gorgeous gardens. A partially covered stone double-level spacious back patio makes this backyard perfect for entertaining and family time. The basement has been updated and includes two compliant bedrooms, a living area, full bath, a big office/craft room with built in book case and french doors, and laundry room with two large storage areas. This home has been impeccably maintained. New roof/gutters in 2020, new hot water heater in 2018, upgraded landscaping with smart sprinkler system, and new fence. There are hardwood floors throughout most of the main level, plantation shutters, and an organic style that will make you will feel right at home. The neighborhood is filled with mature trees, gorgeous homes, and many different areas to walk and explore. This home is centrally located, making it close to downtown, DU, Cherry Creek, Park Meadows, fun restaurants and all the places I-25 can take you. Interior pictures will be posted on Saturday.
Location
State CO
County Denver
Zoning S-SU-F
Rooms
Basement Daylight, Finished, Full, Unfinished
Main Level Bedrooms 1
Interior
Interior Features Built-in Features, Ceiling Fan(s), Eat-in Kitchen, High Speed Internet, Open Floorplan, Primary Suite, Quartz Counters, Smoke Free, Utility Sink, Walk-In Closet(s)
Heating Baseboard, Hot Water
Cooling Attic Fan, Evaporative Cooling
Flooring Carpet, Tile, Wood
Fireplaces Type Family Room, Gas Log
Fireplace N
Appliance Convection Oven, Dishwasher, Disposal, Gas Water Heater, Microwave, Oven, Range Hood, Refrigerator, Self Cleaning Oven
Exterior
Exterior Feature Garden, Private Yard, Rain Gutters
Garage Spaces 2.0
Fence Full
Utilities Available Cable Available, Electricity Connected, Natural Gas Connected, Phone Connected
Roof Type Composition
Total Parking Spaces 2
Garage Yes
Building
Lot Description Landscaped, Level, Many Trees, Sprinklers In Front, Sprinklers In Rear
Sewer Public Sewer
Water Public
Level or Stories One
Structure Type Brick
Schools
Elementary Schools Slavens E-8
Middle Schools Slavens E-8
High Schools Thomas Jefferson
School District Denver 1
Others
Senior Community No
Ownership Agent Owner
Acceptable Financing Cash, Conventional
Listing Terms Cash, Conventional
Special Listing Condition None
Read Less Info
Want to know what your home might be worth? Contact us for a FREE valuation!

Our team is ready to help you sell your home for the highest possible price ASAP

© 2024 METROLIST, INC., DBA RECOLORADO® – All Rights Reserved
6455 S. Yosemite St., Suite 500 Greenwood Village, CO 80111 USA
Bought with Corcoran Perry & Co.




