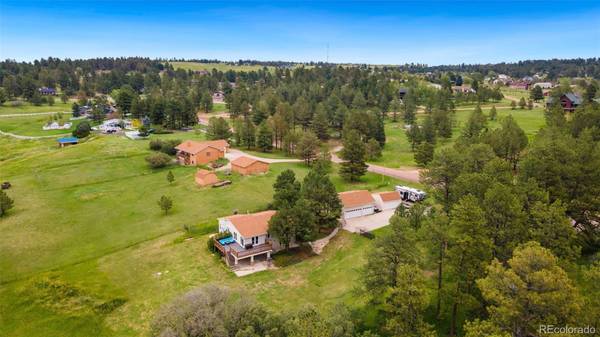For more information regarding the value of a property, please contact us for a free consultation.
Key Details
Sold Price $770,000
Property Type Single Family Home
Sub Type Single Family Residence
Listing Status Sold
Purchase Type For Sale
Square Footage 3,078 sqft
Price per Sqft $250
Subdivision Flintwood Hills
MLS Listing ID 4165231
Sold Date 08/11/23
Style Contemporary
Bedrooms 5
Full Baths 1
Three Quarter Bath 1
HOA Y/N No
Abv Grd Liv Area 1,846
Originating Board recolorado
Year Built 1969
Annual Tax Amount $3,362
Tax Year 2022
Lot Size 3.150 Acres
Acres 3.15
Property Description
This rural retreat on over 3 acres of lush meadow accented by towering pines offers so many possibilities. Whether it's horses, cars, bikes, gardening, hobby farming, wildlife viewing, or just plain privacy you crave - you can have it here! In addition, you'll love the charming home which boasts an open concept main level with new flooring, new lighting, new windows, beautifully remodeled bathroom with dual shower heads, and primary bedroom with an enormous walk- in closet with a window for natural light, a vanity, and loads of built-ins. The kitchen has 42 inch oak cabinetry, granite countertops, center island, and newer appliances. The dining area is open to the living room and also has sliding glass doors to the brand new expansive trex decking with solar-lighted railing. Sit back and watch the resident doe with her twin fawns as you sip your morning coffee. A sunroom with wall to wall windows is sure to be another favored spot overlooking the garden beds outside, and can be accessed easily from both levels of the home. The additional bedrooms are located on the lower level along with a newly remodeled full bath and laundry room. One room has double doors and would make a great office space. Another has a built-in desk and cabinets, and could be used as a craft room. A separate oversized garage with RV door and another 2 car detached garage provide ample space for vehicles and toys. The property is perimeter fenced and ready for your four-legged family members. A true sanctuary in a convenient location.
Location
State CO
County Douglas
Zoning ER
Rooms
Basement Daylight, Finished, Full, Walk-Out Access
Main Level Bedrooms 1
Interior
Interior Features Built-in Features, Ceiling Fan(s), Entrance Foyer, Granite Counters, High Ceilings, Kitchen Island, Open Floorplan, Smoke Free, T&G Ceilings, Utility Sink, Vaulted Ceiling(s), Walk-In Closet(s)
Heating Forced Air, Natural Gas
Cooling Central Air
Flooring Carpet, Laminate, Tile
Fireplace N
Appliance Cooktop, Dishwasher, Disposal, Microwave, Oven, Range, Refrigerator, Trash Compactor
Exterior
Exterior Feature Garden, Lighting, Private Yard
Parking Features 220 Volts, Concrete, Finished, Heated Garage, Insulated Garage, Oversized, Oversized Door, RV Garage, Storage
Garage Spaces 5.0
Fence Fenced Pasture, Full
Utilities Available Electricity Connected, Natural Gas Connected
Roof Type Composition
Total Parking Spaces 5
Garage No
Building
Lot Description Many Trees, Meadow, Sprinklers In Front, Sprinklers In Rear
Sewer Septic Tank
Water Well
Level or Stories One
Structure Type Frame, Stucco
Schools
Elementary Schools Franktown
Middle Schools Sagewood
High Schools Ponderosa
School District Douglas Re-1
Others
Senior Community No
Ownership Individual
Acceptable Financing Cash, Conventional, VA Loan
Listing Terms Cash, Conventional, VA Loan
Special Listing Condition None
Read Less Info
Want to know what your home might be worth? Contact us for a FREE valuation!

Our team is ready to help you sell your home for the highest possible price ASAP

© 2024 METROLIST, INC., DBA RECOLORADO® – All Rights Reserved
6455 S. Yosemite St., Suite 500 Greenwood Village, CO 80111 USA
Bought with Milehimodern




