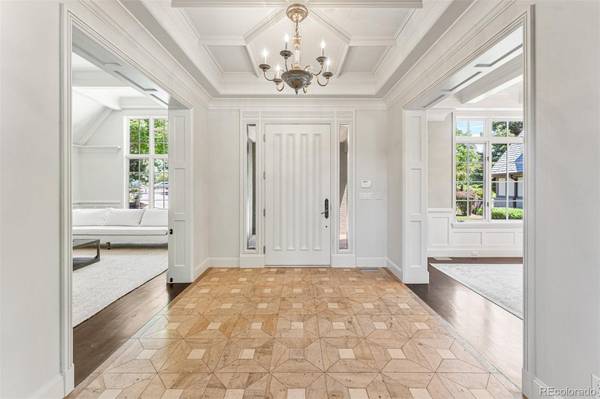For more information regarding the value of a property, please contact us for a free consultation.
Key Details
Sold Price $7,250,000
Property Type Single Family Home
Sub Type Single Family Residence
Listing Status Sold
Purchase Type For Sale
Square Footage 11,896 sqft
Price per Sqft $609
Subdivision Morrone Estates
MLS Listing ID 2005926
Sold Date 08/10/23
Style Traditional
Bedrooms 8
Full Baths 5
Half Baths 1
Three Quarter Bath 3
HOA Y/N No
Abv Grd Liv Area 8,709
Originating Board recolorado
Year Built 1995
Annual Tax Amount $23,097
Tax Year 2022
Lot Size 2.170 Acres
Acres 2.17
Property Description
An entertainer's dream, this is one of the most stunning estates in Cherry Hills Village. Nestled on a private road and fully gated, the residence features a Hamptons-style interior with dark hardwood floors, elegant white walls and custom millwork.
Extensively renovated by Paul Newmyer with Steve Ekman as architect, this estate boasts 2.2 acres, over 12,000 sqft, 8 bedrooms and 9 baths. The sprawling, open floor plan includes a gorgeous great room with honed limestone fireplace and wet bar, along with spacious formal dining and living rooms. The enviable William Ohs kitchen includes custom cabinetry, two sinks and a suite of high-end appliances—Wolf, Miele, Sub-Zero.
Out the beautiful custom double doors of the great room awaits your own private oasis inspired by the rolling hills of Napa Valley and the exclusive Carneros Resort and Spa. A stunning pool, spa and four waterfalls are enveloped in mature, manicured landscaping for absolute tranquility.
Both the primary bedroom and a guest suite are situated on the main level. The primary bedroom wing is your secluded sanctuary that includes a 6-piece bathroom and dual closets, plus a private office with a marble fireplace and mini wet bar. Upstairs, you'll find 4 bedrooms, each with ensuite baths & walk-in closets. Completing this level is one of two laundry rooms & a flex space.
Set in a turret, the gorgeous main spiral staircase leads to the lower level. There you'll find an in-law suite, Jack & Jill bath and an expansive entertainment room with custom built-in cabinetry. A well-appointed bar provides a microwave, dishwasher, refrigerator, ice maker, wine fridge.
This home is hardwired for a built-in sound system and whole-home automation. With its own custom home network and excellent cell phone coverage, connectivity while working from home is a breeze. Come enjoy the magnificent mountain views and incredible Colorado sunsets nestled by the outdoor fireplace with a glass of wine in hand.
Location
State CO
County Arapahoe
Rooms
Basement Finished, Full
Main Level Bedrooms 2
Interior
Interior Features Built-in Features, Entrance Foyer, Five Piece Bath, High Ceilings, Jack & Jill Bathroom, Kitchen Island, Open Floorplan, Pantry, Primary Suite, Hot Tub, Utility Sink, Vaulted Ceiling(s), Walk-In Closet(s), Wet Bar
Heating Forced Air
Cooling Central Air
Flooring Carpet, Tile, Wood
Fireplaces Number 3
Fireplaces Type Gas, Great Room, Living Room, Other
Fireplace Y
Appliance Bar Fridge, Cooktop, Dishwasher, Disposal, Double Oven, Dryer, Microwave, Refrigerator, Washer
Exterior
Exterior Feature Balcony, Private Yard, Spa/Hot Tub
Parking Features Circular Driveway, Dry Walled, Oversized
Garage Spaces 4.0
Fence Full
Pool Outdoor Pool
View Mountain(s)
Roof Type Composition
Total Parking Spaces 4
Garage Yes
Building
Lot Description Corner Lot, Cul-De-Sac, Landscaped, Level, Sprinklers In Front, Sprinklers In Rear
Sewer Public Sewer
Water Public
Level or Stories Two
Structure Type Frame
Schools
Elementary Schools Greenwood
Middle Schools West
High Schools Cherry Creek
School District Cherry Creek 5
Others
Senior Community No
Ownership Individual
Acceptable Financing Cash, Conventional
Listing Terms Cash, Conventional
Special Listing Condition None
Read Less Info
Want to know what your home might be worth? Contact us for a FREE valuation!

Our team is ready to help you sell your home for the highest possible price ASAP

© 2025 METROLIST, INC., DBA RECOLORADO® – All Rights Reserved
6455 S. Yosemite St., Suite 500 Greenwood Village, CO 80111 USA
Bought with Milehimodern




