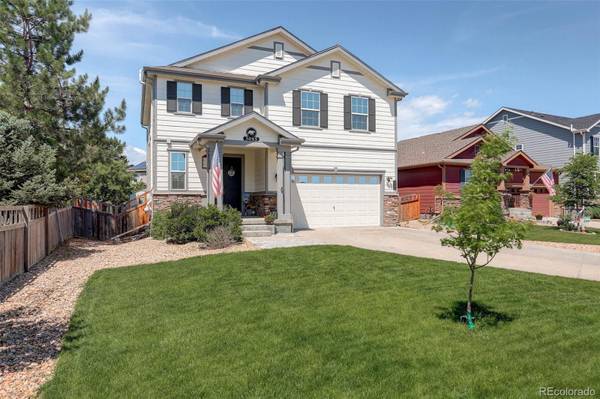For more information regarding the value of a property, please contact us for a free consultation.
Key Details
Sold Price $565,000
Property Type Single Family Home
Sub Type Single Family Residence
Listing Status Sold
Purchase Type For Sale
Square Footage 1,904 sqft
Price per Sqft $296
Subdivision Sweetgrass
MLS Listing ID 7006825
Sold Date 08/07/23
Style Contemporary
Bedrooms 3
Full Baths 2
Half Baths 1
Condo Fees $55
HOA Fees $55/mo
HOA Y/N Yes
Abv Grd Liv Area 1,904
Originating Board recolorado
Year Built 2015
Annual Tax Amount $4,322
Tax Year 2022
Lot Size 7,840 Sqft
Acres 0.18
Property Description
Everything is complete – Move Right In and Enjoy! Contemporary, 2-Story Plan Offers Large Foyer with Great Room . . . Open Living. Well Appointed Kitchen with 42” Uppers, Center Island, Pantry, and Includes All Appliances. Eat-In Space Allows for Large Gatherings. Private, Primary Suite with 5-Piece Primary Bathroom and Large Walk-In Closet. Both Secondary Bedrooms are Well Situated to the Upper Hall Full Bathroom. Open Loft/Flex Space for Additional Family Room or Media Room or Office Space. Upper Level Laundry Room with Window for Natural Light and Ventilation Offers Maximum Convenience with Full Size Washer & Dryer Included. This Home Features Extensive Solid Surface Flooring, Strategically Placed Can Lighting Throughout, Whole House Water Filter, and High Efficiency Furnace. Unfinished Basement is Great Storage Space or Great Future Living Space with Radon Mitigation System. One of the Largest Lots in the Area with Over 7,700 Square Feet – Beautifully Landscaped - Rear Yard Xeriscaped with High-End Natural-Looking Turf (Low Maintenance, No Water, Saves You Time & Money) – Trees and Shrubs – Extensive Rear Patio with Pergola – Cozily Designed Circular Fire Pit Area – Large Storage Shed. NOTE: Gemstone Lighting at the Front Eves of the Home for Pleasing Visual Effect. New Roof Shingles to be Installed Prior to Closing. Sweetgrass Offers Ease of Access to I-25. All Amenities are Close In While Maintaining a Rural Feel. Don't Miss the Opportunity to Call This Home!
Location
State CO
County Weld
Rooms
Basement Bath/Stubbed, Unfinished
Interior
Interior Features Ceiling Fan(s), Eat-in Kitchen, Entrance Foyer, Five Piece Bath, Open Floorplan, Pantry, Primary Suite, Radon Mitigation System, Walk-In Closet(s)
Heating Forced Air, Natural Gas
Cooling Central Air
Flooring Carpet, Vinyl
Fireplaces Number 1
Fireplaces Type Family Room
Fireplace Y
Appliance Dishwasher, Disposal, Dryer, Gas Water Heater, Microwave, Range, Range Hood, Refrigerator, Sump Pump, Washer
Exterior
Exterior Feature Fire Pit, Garden, Lighting, Private Yard, Rain Gutters
Garage Spaces 2.0
Fence Full
Utilities Available Electricity Connected, Internet Access (Wired), Natural Gas Connected
Roof Type Composition
Total Parking Spaces 2
Garage Yes
Building
Lot Description Sprinklers In Front, Sprinklers In Rear
Foundation Slab
Sewer Public Sewer
Water Public
Level or Stories Two
Structure Type Frame, Stone
Schools
Elementary Schools Butler
Middle Schools Fort Lupton
High Schools Fort Lupton
School District Weld County Re-8
Others
Senior Community No
Ownership Individual
Acceptable Financing Cash, Conventional, FHA, VA Loan
Listing Terms Cash, Conventional, FHA, VA Loan
Special Listing Condition None
Pets Allowed Yes
Read Less Info
Want to know what your home might be worth? Contact us for a FREE valuation!

Our team is ready to help you sell your home for the highest possible price ASAP

© 2025 METROLIST, INC., DBA RECOLORADO® – All Rights Reserved
6455 S. Yosemite St., Suite 500 Greenwood Village, CO 80111 USA
Bought with Berkshire Hathaway HomeServices Colorado Real Estate, LLC




