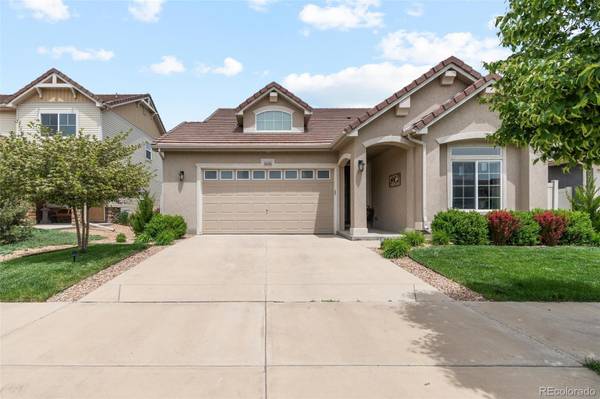For more information regarding the value of a property, please contact us for a free consultation.
Key Details
Sold Price $540,000
Property Type Single Family Home
Sub Type Single Family Residence
Listing Status Sold
Purchase Type For Sale
Square Footage 2,041 sqft
Price per Sqft $264
Subdivision Thompson River Ranch
MLS Listing ID 7202901
Sold Date 07/26/23
Bedrooms 3
Full Baths 2
Three Quarter Bath 1
HOA Y/N No
Abv Grd Liv Area 2,041
Originating Board recolorado
Year Built 2014
Annual Tax Amount $4,949
Tax Year 2022
Lot Size 4,791 Sqft
Acres 0.11
Property Description
This is your chance to own an immaculate ranch style home in desirable Thompson River Ranch, Johnstown. With quick access to I-25, this sought-after model with 2041 finished square feet on 1½ stories, is truly a rare find. All the convenience of main floor living with the added space and flexibility of a second story. This home will definitely suit your lifestyle! Built in 2014, it shows and feels brand new. Truly turn-key and move-in ready. Designer upgrades throughout. When you come in the front door you will find a spacious foyer with a hallway to the first of 3 bedrooms, a full bath, and large main floor laundry room with plenty of cabinets for storage. Moving further you'll discover the open kitchen overlooking the family room, offering views of the back yard. The kitchen has a quartz island and countertops and opens to the living room which makes for easy entertainment after a long day's work. Enjoy having guests, or just relax by the fireplace. The main floor primary suite invites you in with a glowing fireplace. Melt into your bathroom with a large walk-in shower and custom built walk-in closet. Enjoy maintenance-free living with everything you need on one level. Need more space? The second-floor flex space is what sets this home apart. A large bedroom, full! bath, and ample loft space adds functionality. It's the perfect private guest suite, movie room, office space, or gym. Step into the beautifully landscaped fenced-in backyard with maintenance-free turf. With mountain views set in a quiet neighborhood, you'll find the yard relaxing and peaceful with immediate access to miles of walking trails, disc golf course, and parks. Near Riverview School with a designated walkway so kids can safely walk or bike to school. Just steps from the community pool across the road, along with a beautiful park, picnic area, and playground. Coming this summer: a new community center with an outdoor pool and fitness center. Don't miss out. Enhance your home and lifestyle today
Location
State CO
County Larimer
Rooms
Main Level Bedrooms 2
Interior
Interior Features Open Floorplan, Pantry, Primary Suite, Quartz Counters, Smoke Free, Walk-In Closet(s)
Heating Forced Air
Cooling Central Air
Flooring Carpet, Laminate
Fireplaces Number 2
Fireplaces Type Bedroom, Living Room
Fireplace Y
Appliance Dishwasher, Microwave, Range, Refrigerator
Exterior
Exterior Feature Fire Pit, Smart Irrigation
Parking Features Finished, Floor Coating, Storage
Garage Spaces 2.0
Fence Partial
View Mountain(s)
Roof Type Spanish Tile
Total Parking Spaces 2
Garage Yes
Building
Lot Description Landscaped, Sprinklers In Front, Sprinklers In Rear
Foundation Slab
Sewer Public Sewer
Water Public
Level or Stories Two
Structure Type Frame, Stucco
Schools
Elementary Schools Winona
Middle Schools Conrad Ball
High Schools Mountain View
School District Thompson R2-J
Others
Senior Community No
Ownership Individual
Acceptable Financing Cash, Conventional, FHA, VA Loan
Listing Terms Cash, Conventional, FHA, VA Loan
Special Listing Condition None
Read Less Info
Want to know what your home might be worth? Contact us for a FREE valuation!

Our team is ready to help you sell your home for the highest possible price ASAP

© 2025 METROLIST, INC., DBA RECOLORADO® – All Rights Reserved
6455 S. Yosemite St., Suite 500 Greenwood Village, CO 80111 USA
Bought with eXp Realty LLC




