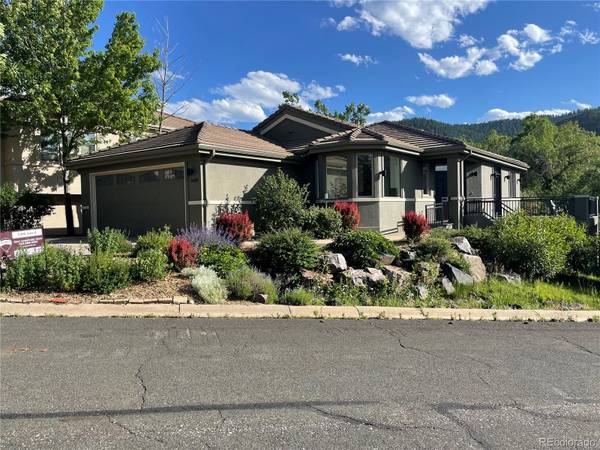For more information regarding the value of a property, please contact us for a free consultation.
Key Details
Sold Price $896,800
Property Type Single Family Home
Sub Type Single Family Residence
Listing Status Sold
Purchase Type For Sale
Square Footage 2,830 sqft
Price per Sqft $316
Subdivision Roxborough Downs
MLS Listing ID 4642553
Sold Date 07/26/23
Style Contemporary
Bedrooms 3
Full Baths 2
Half Baths 1
Condo Fees $533
HOA Fees $177/qua
HOA Y/N Yes
Abv Grd Liv Area 1,500
Originating Board recolorado
Year Built 1998
Annual Tax Amount $3,542
Tax Year 2022
Lot Size 5,227 Sqft
Acres 0.12
Property Description
Buyer was unable to close so it is coming back on the market! Stunning patio home in Roxborough! This home in a gated community, has a fantastic private location on a corner lot and backing to the 7th fairway & green of Arrowhead Golf Course. This home has been updated throughout: remodeled eat-in kitchen with stainless steel appliances, soft close 42-inch cabinets, tile backsplash and quartz countertops. The large living room boasts lovely views, new electric fireplace, and access to the deck where you can enjoy the peaceful birds chirping and other wildlife. The primary suite offers vaulted ceilings, an updated 5-piece bath, huge walk-in closet with organizers. There is a main floor study, laundry with new cabinets, counters and sink, and an updated 1/2 bath. The finished walk-out basement offers a large family room with gas fireplace, two bedrooms, and a full bath. Updates include: new interior and exterior paint, new maintenance-free deck, wood look vinyl plank flooring on the main level, new carpet, new water heater, new garage door, new brushed nickel hardware, new light fixtures, radiant floor heating …ready to just move in! Close to Roxborough State Park, Waterton Canyon, Chatfield State Park and Pike National Park.
Location
State CO
County Douglas
Zoning PDU
Rooms
Basement Finished, Full, Walk-Out Access
Main Level Bedrooms 1
Interior
Interior Features Eat-in Kitchen, Five Piece Bath, Primary Suite, Quartz Counters, Utility Sink, Vaulted Ceiling(s), Walk-In Closet(s)
Heating Radiant Floor
Cooling Air Conditioning-Room
Flooring Carpet, Laminate, Tile
Fireplaces Number 2
Fireplaces Type Basement, Electric, Family Room, Gas, Living Room
Fireplace Y
Appliance Dishwasher, Disposal, Dryer, Microwave, Oven, Range, Refrigerator, Washer
Laundry In Unit
Exterior
Garage Spaces 2.0
Fence None
Roof Type Concrete
Total Parking Spaces 2
Garage Yes
Building
Lot Description Corner Lot, On Golf Course, Open Space
Sewer Public Sewer
Water Public
Level or Stories One
Structure Type Stucco
Schools
Elementary Schools Roxborough
Middle Schools Ranch View
High Schools Thunderridge
School District Douglas Re-1
Others
Senior Community No
Ownership Individual
Acceptable Financing Cash, Conventional, FHA, VA Loan
Listing Terms Cash, Conventional, FHA, VA Loan
Special Listing Condition None
Read Less Info
Want to know what your home might be worth? Contact us for a FREE valuation!

Our team is ready to help you sell your home for the highest possible price ASAP

© 2025 METROLIST, INC., DBA RECOLORADO® – All Rights Reserved
6455 S. Yosemite St., Suite 500 Greenwood Village, CO 80111 USA
Bought with RE/MAX Professionals




