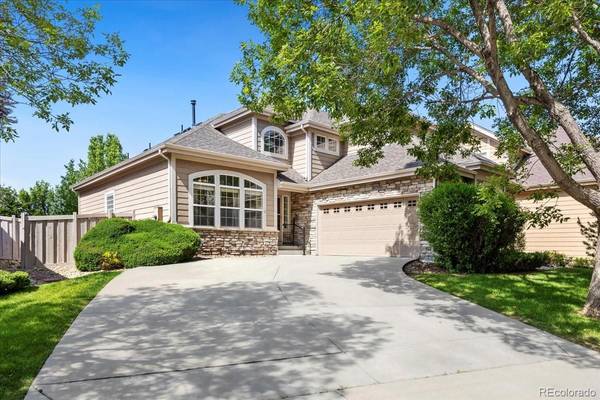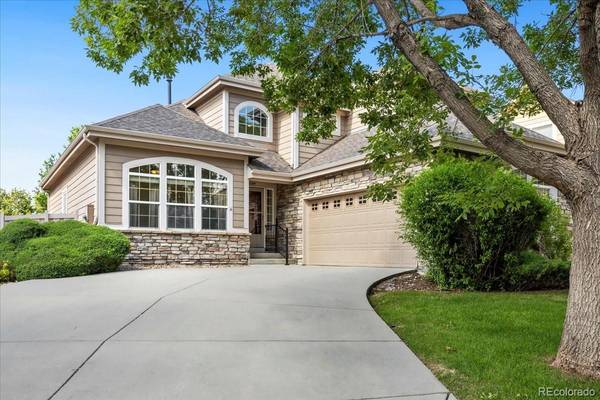For more information regarding the value of a property, please contact us for a free consultation.
Key Details
Sold Price $580,000
Property Type Single Family Home
Sub Type Single Family Residence
Listing Status Sold
Purchase Type For Sale
Square Footage 2,140 sqft
Price per Sqft $271
Subdivision Golden Bear
MLS Listing ID 7071873
Sold Date 07/24/23
Bedrooms 3
Full Baths 2
Half Baths 1
Condo Fees $180
HOA Fees $180/mo
HOA Y/N Yes
Abv Grd Liv Area 2,140
Originating Board recolorado
Year Built 2002
Annual Tax Amount $2,617
Tax Year 2022
Lot Size 5,662 Sqft
Acres 0.13
Property Description
***New and Improved:*** This house grew 660 square feet.
New Roof and gutters within 30 days.
Enjoy main floor living in this home located in the beautiful, tree lined, desirable Golden Bear neighborhood of Longmont. The office and primary suite flow well with the vaulted ceilings that lead into your large, cozy family room with fireplace and eat in kitchen with newer appliances. And don't worry about pantry space, it rivals many! Finishing off the main floor is the laundry room just off the
two car garage.
A spacious loft, two large bedrooms, and a full bathroom is the perfect space for kids or guests and completes this charming three bedroom home.
Need more space? The almost 1500 square foot basement, with four egress windows will allow for future bedrooms, man cave or movie and game room. This is the perfect home for two or a family of many.
Location
State CO
County Boulder
Rooms
Basement Unfinished
Main Level Bedrooms 1
Interior
Interior Features Breakfast Nook, Ceiling Fan(s), Eat-in Kitchen, Five Piece Bath, Kitchen Island, Pantry, Primary Suite, Tile Counters, Vaulted Ceiling(s)
Heating Forced Air
Cooling Central Air
Flooring Carpet, Wood
Fireplaces Number 1
Fireplaces Type Family Room
Fireplace Y
Appliance Dishwasher, Disposal, Dryer, Electric Water Heater, Microwave, Range, Refrigerator, Washer
Exterior
Parking Features Concrete
Garage Spaces 2.0
Fence Partial
Pool Outdoor Pool
Roof Type Composition
Total Parking Spaces 2
Garage Yes
Building
Lot Description Landscaped, Sprinklers In Front
Sewer Public Sewer
Level or Stories Two
Structure Type Frame, Stone
Schools
Elementary Schools Fall River
Middle Schools Trail Ridge
High Schools Skyline
School District St. Vrain Valley Re-1J
Others
Senior Community No
Ownership Individual
Acceptable Financing 1031 Exchange, Cash, Conventional, FHA, VA Loan
Listing Terms 1031 Exchange, Cash, Conventional, FHA, VA Loan
Special Listing Condition None
Read Less Info
Want to know what your home might be worth? Contact us for a FREE valuation!

Our team is ready to help you sell your home for the highest possible price ASAP

© 2025 METROLIST, INC., DBA RECOLORADO® – All Rights Reserved
6455 S. Yosemite St., Suite 500 Greenwood Village, CO 80111 USA
Bought with Dwellings Colorado Real Estate




