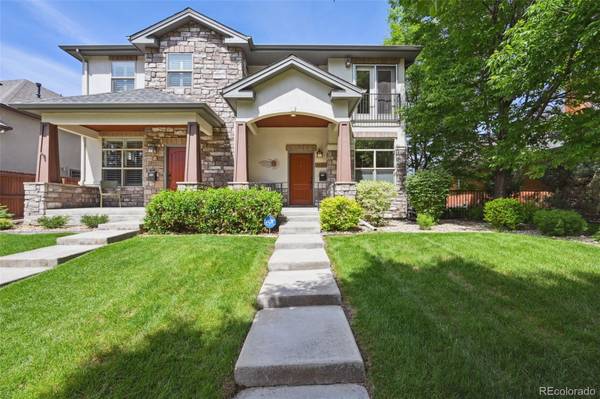For more information regarding the value of a property, please contact us for a free consultation.
Key Details
Sold Price $950,000
Property Type Multi-Family
Sub Type Multi-Family
Listing Status Sold
Purchase Type For Sale
Square Footage 2,813 sqft
Price per Sqft $337
Subdivision Harvard Gulch
MLS Listing ID 7732173
Sold Date 07/24/23
Style Contemporary
Bedrooms 4
Full Baths 2
Half Baths 1
Three Quarter Bath 1
HOA Y/N No
Abv Grd Liv Area 1,941
Originating Board recolorado
Year Built 2004
Annual Tax Amount $3,583
Tax Year 2022
Lot Size 3,049 Sqft
Acres 0.07
Property Description
LOCATION, LOCATION & MORE! This elegant home is in one of the most sought-after neighborhoods in Denver with well-kept homes & great neighbors! Sparkling sunlight streaming through Lg Windows and refinished Hardwood Floors. Open Flr plan with a comfy Sitting Room & Dining, area with large Windows and refinished Hardwoods. Open to an elegant Kitchen w/ Top-of-the-line Appliances, Cabinets, & new Induction Stovetop. Love the relaxing Family Rm w/ Gas Fireplace and Custom shelving. Off the hallway, a Powder Rm w/ Travertine Sink top & Tiled floors. A Back Door opens to a private Courtyard for relaxing & entertaining. Motorized Awning over the Back Door & Windows, and a finished 2-car Garage. Entire Upper level with Vaulted Ceilings. Two large ensuite Bedrooms. Primary Bedroom w/ Gas Fireplace, "Juliet" Balcony overlooking the Courtyard & 5-piece Bath w/ Jetted Tub, Travertine Tiles, & Walk-in Closet. A 2nd Bedroom w/ ensuite Bath, Lg. closet, & “Juliet” Balcony. Washer & Dryer, and a little “Snug” area with Skylight for relaxing, reading, or for a small office. The finished Basement with Lg family Room & 2 Bedrooms all having Egress windows, a Bathroom, and Storage Closet. New Stucco resurfacing and Exterior Paint, new interior Paint, new gutter guards, new Induction Stove Top, newer 50-gallon Water Heater, new Dryer. A short walk to the Sunday South Pearl St. Farmers Market, w/ Boutiques, Restaurants, Food Trucks, & Music. Walk a few blocks south to gorgeous Harvard Gulch Park and the coveted Harvard Gulch Park Rec Center w/ Pickleball, Golf Course, Summer Pool, Fitness, Soccer & Children's Play Areas. Party Wall Agreement, no HOA.
Location
State CO
County Denver
Zoning E-SU-B
Rooms
Basement Finished, Full
Interior
Interior Features Built-in Features, Ceiling Fan(s), Five Piece Bath, High Ceilings, High Speed Internet, Jet Action Tub, Open Floorplan, Pantry, Primary Suite, Quartz Counters, Smoke Free, Vaulted Ceiling(s), Walk-In Closet(s)
Heating Forced Air
Cooling Central Air
Flooring Carpet, Wood
Fireplaces Number 2
Fireplaces Type Gas Log, Great Room, Primary Bedroom
Fireplace Y
Appliance Cooktop, Dishwasher, Disposal, Dryer, Gas Water Heater, Microwave, Oven, Range Hood, Refrigerator, Self Cleaning Oven, Smart Appliances, Sump Pump, Washer
Laundry Laundry Closet
Exterior
Exterior Feature Garden, Lighting, Rain Gutters
Parking Features Dry Walled, Exterior Access Door, Finished
Garage Spaces 2.0
Fence Full
Utilities Available Electricity Connected, Internet Access (Wired), Natural Gas Available, Natural Gas Connected
Roof Type Composition
Total Parking Spaces 2
Garage No
Building
Lot Description Landscaped, Near Public Transit, Sprinklers In Front
Sewer Public Sewer
Water Public
Level or Stories Two
Structure Type Concrete, Stucco
Schools
Elementary Schools Asbury
Middle Schools Grant
High Schools South
School District Denver 1
Others
Senior Community No
Ownership Individual
Acceptable Financing Cash, Conventional, FHA, Jumbo
Listing Terms Cash, Conventional, FHA, Jumbo
Special Listing Condition None
Read Less Info
Want to know what your home might be worth? Contact us for a FREE valuation!

Our team is ready to help you sell your home for the highest possible price ASAP

© 2024 METROLIST, INC., DBA RECOLORADO® – All Rights Reserved
6455 S. Yosemite St., Suite 500 Greenwood Village, CO 80111 USA
Bought with RE/MAX Professionals




