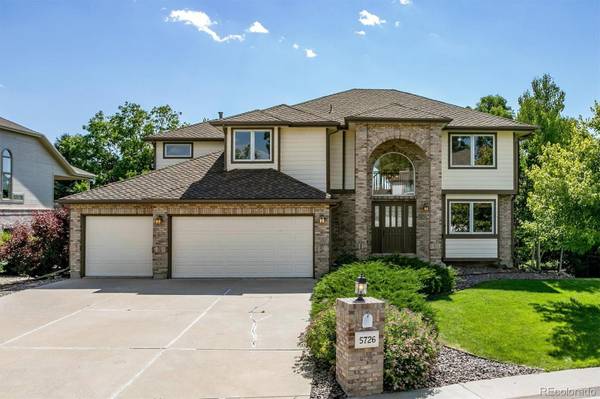For more information regarding the value of a property, please contact us for a free consultation.
Key Details
Sold Price $1,100,000
Property Type Single Family Home
Sub Type Single Family Residence
Listing Status Sold
Purchase Type For Sale
Square Footage 2,895 sqft
Price per Sqft $379
Subdivision Candlelight Valley
MLS Listing ID 4288004
Sold Date 07/24/23
Style Traditional
Bedrooms 4
Full Baths 3
Half Baths 1
Condo Fees $550
HOA Fees $45/ann
HOA Y/N Yes
Abv Grd Liv Area 2,895
Originating Board recolorado
Year Built 1995
Annual Tax Amount $5,128
Tax Year 2022
Lot Size 0.370 Acres
Acres 0.37
Property Description
Welcome home to Candlelight Valley, an enclave of beautiful stately brick houses, where this stunning two-story home awaits you. Nestled amongst winding streets, this home is surrounded by manicured yards, mature trees, pride of homeownership and a welcoming sense of community. Step inside the foyer and you're immediately drawn to the natural light streaming through the huge window, perfectly framing the view of the stunning back lawn. The home is designed with an openness and also with smart living spaces, making it ideal for todays lifestyle. The main floor features a private office, a formal dining room, a relaxed breakfast nook in the kitchen, a cozy living room, a spacious family room with a gas fireplace, plus the laundry and half bath. Overlooking the back lawn is a deck, perfect for grilling, taking in the sun rise or watching the birds and wildlife. Upstairs discover the spacious primary suite with a renovated bath and walk-in closet, two bedrooms sharing a Hollywood bath, and a fourth bedroom with an ensuite bath. The unfinished walkout basement has endless possibilities - use it for storage or transform it into additional living space. Situated on over a third of an acre and with a neighbor's open space immediately behind you, tranquility beckons. Step out onto the patio and just enjoy the view. One of the highlights of this home is its direct neighborhood access to Van Bibber Open Space, providing over five miles of trails for outdoor enthusiasts and nature lovers to explore - the park offers endless year round opportunities to connect with nature. Located in an established neighborhood, this home offers the perfect balance between tranquility and convenience. With easy access to both the mountains and the city, you'll have the freedom to explore the great outdoors or enjoy the vibrant urban amenities nearby. Don't miss the chance to call this enchanting property your home.
Location
State CO
County Jefferson
Zoning P-D
Rooms
Basement Bath/Stubbed, Daylight, Exterior Entry, Full, Unfinished, Walk-Out Access
Interior
Interior Features Breakfast Nook, Built-in Features, Ceiling Fan(s), Eat-in Kitchen, Entrance Foyer, Five Piece Bath, Granite Counters, High Ceilings, High Speed Internet, Jack & Jill Bathroom, Primary Suite, Radon Mitigation System, Smart Thermostat, Smoke Free, Utility Sink, Vaulted Ceiling(s), Walk-In Closet(s)
Heating Forced Air, Natural Gas
Cooling Central Air
Flooring Carpet, Tile, Wood
Fireplaces Number 1
Fireplaces Type Gas, Living Room
Fireplace Y
Appliance Cooktop, Dishwasher, Disposal, Down Draft, Dryer, Gas Water Heater, Microwave, Refrigerator, Self Cleaning Oven, Washer
Laundry In Unit
Exterior
Exterior Feature Garden, Private Yard
Parking Features Concrete, Exterior Access Door, Lighted
Garage Spaces 3.0
Fence Full
Utilities Available Cable Available, Electricity Connected, Internet Access (Wired), Natural Gas Connected
Roof Type Composition
Total Parking Spaces 3
Garage Yes
Building
Lot Description Irrigated, Landscaped, Level, Sloped, Sprinklers In Front, Sprinklers In Rear
Foundation Concrete Perimeter
Sewer Public Sewer
Water Public
Level or Stories Two
Structure Type Brick, Frame
Schools
Elementary Schools Vanderhoof
Middle Schools Drake
High Schools Arvada West
School District Jefferson County R-1
Others
Senior Community No
Ownership Individual
Acceptable Financing Cash, Conventional, Jumbo, VA Loan
Listing Terms Cash, Conventional, Jumbo, VA Loan
Special Listing Condition None
Pets Allowed Cats OK, Dogs OK
Read Less Info
Want to know what your home might be worth? Contact us for a FREE valuation!

Our team is ready to help you sell your home for the highest possible price ASAP

© 2025 METROLIST, INC., DBA RECOLORADO® – All Rights Reserved
6455 S. Yosemite St., Suite 500 Greenwood Village, CO 80111 USA
Bought with Buffalo Powell Real Estate




