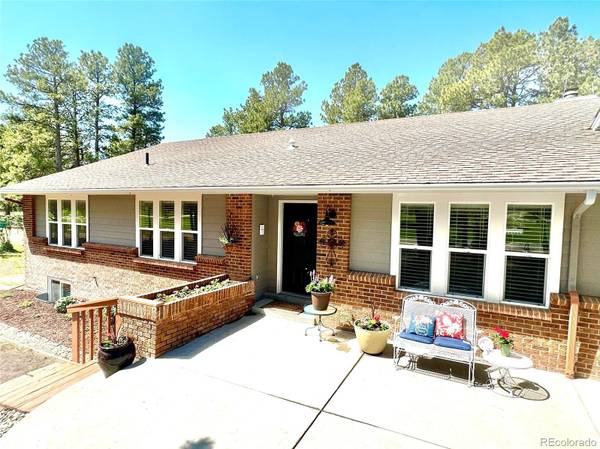For more information regarding the value of a property, please contact us for a free consultation.
Key Details
Sold Price $965,000
Property Type Single Family Home
Sub Type Single Family Residence
Listing Status Sold
Purchase Type For Sale
Square Footage 4,543 sqft
Price per Sqft $212
Subdivision Pine Meadows
MLS Listing ID 3379666
Sold Date 07/14/23
Bedrooms 6
Full Baths 3
Three Quarter Bath 2
HOA Y/N No
Abv Grd Liv Area 2,353
Originating Board recolorado
Year Built 1976
Annual Tax Amount $2,542
Tax Year 2022
Lot Size 8.020 Acres
Acres 8.02
Property Description
Rare Ownership Opportunity awaits in the prestigious Pine Meadows Community! Now you can live the city-close country quiet, laid-back lifestyle that your family has always dreamed of! This sprawling “Palace in the Pines” has been completely remodeled and designed with the multigenerational family in mind. The home boasts over 4,500 finished square feet with 6 bedrooms and a study, 5 bathrooms, and an attached oversized 3 car garage, all perfectly situated on over 8 pristine acres featuring a beautiful combination of large mature ponderosa pines and meadow! Very private and tranquil location with majestic front range mountain views from the huge back deck! Updates include new flooring throughout, two new kitchen remodels, all new windows, and doors, siding, interior and exterior paint, remodeled bathrooms, new High-Efficiency Carrier Infinity system installed in 2019 with heat pump and AC system, and dual underground 1000 gallon propane tanks installed for home use. The main level contains 3 bedrooms, 3 bathrooms, an office, and spacious living areas. The walkout basement provides 3 bedrooms, 2 bathrooms, brand new kitchen, ample living area, and laundry hookups. Outside is a homesteaders dream! There you will find three animal paddocks, all set up with power and water, one equipped with two horse sheds, a garden, a shooting range, and stunning views throughout. The entire property is fenced and gated with keypad entry. This home was updated with the highest quality finishings, as the owners intended to live here long term. Call for your private showing today!
Location
State CO
County Elbert
Zoning RA-1
Rooms
Basement Finished, Full, Walk-Out Access
Main Level Bedrooms 3
Interior
Heating Forced Air, Propane
Cooling Central Air
Fireplaces Number 2
Fireplaces Type Family Room, Living Room
Fireplace Y
Appliance Dishwasher, Disposal, Microwave, Oven
Exterior
Exterior Feature Garden, Private Yard
Parking Features Oversized
Garage Spaces 3.0
Fence Full
Roof Type Composition
Total Parking Spaces 3
Garage Yes
Building
Lot Description Many Trees, Secluded
Sewer Septic Tank
Water Well
Level or Stories One
Structure Type Brick, Other
Schools
Elementary Schools Kiowa
Middle Schools Kiowa
High Schools Kiowa
School District Kiowa C-2
Others
Senior Community No
Ownership Individual
Acceptable Financing Cash, Conventional, FHA, VA Loan
Listing Terms Cash, Conventional, FHA, VA Loan
Special Listing Condition None
Read Less Info
Want to know what your home might be worth? Contact us for a FREE valuation!

Our team is ready to help you sell your home for the highest possible price ASAP

© 2025 METROLIST, INC., DBA RECOLORADO® – All Rights Reserved
6455 S. Yosemite St., Suite 500 Greenwood Village, CO 80111 USA
Bought with RE/MAX Properties Inc




