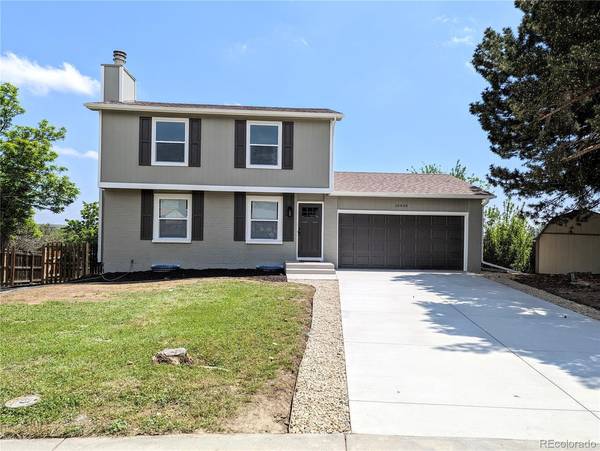For more information regarding the value of a property, please contact us for a free consultation.
Key Details
Sold Price $579,973
Property Type Single Family Home
Sub Type Single Family Residence
Listing Status Sold
Purchase Type For Sale
Square Footage 1,861 sqft
Price per Sqft $311
Subdivision Countryside
MLS Listing ID 3739952
Sold Date 07/14/23
Bedrooms 3
Full Baths 1
Half Baths 1
Three Quarter Bath 1
HOA Y/N No
Abv Grd Liv Area 1,300
Originating Board recolorado
Year Built 1979
Annual Tax Amount $1,472
Tax Year 2022
Lot Size 0.320 Acres
Acres 0.32
Property Description
Welcome to 10430 Owens Cir! This beautiful 3-bedroom, 2.5-bathroom home is a true turn key home that has been tastefully renovated to exceed your expectations. As you approach the property, you'll immediately notice the care and attention given to its exterior. With a new coat of paint and new windows, this home radiates curb appeal. The newly poured concrete garage floor, driveway, and back patio provide a fresh and inviting outdoor space. The roof comes with a 5-year certification, ensuring longevity and protection for years to come. Step inside, and you'll be greeted by a fresh, modern interior. Every room has been adorned with new paint, new carpet, and new laminate flooring, creating a seamless flow throughout. The newly remodeled kitchen is a chef's dream, featuring stylish shaker-style cabinets, exquisite countertops, a beautiful tile backsplash, and stainless steel appliances. It's the perfect space to entertain guests. Both the hall bathroom and the primary bathroom have undergone well thought out remodeling, boasting new tile work, & gorgeous new vanities. The master bedroom, with its en suite bathroom, offers a tranquil sanctuary where you can unwind and recharge. This home is not only visually stunning but also highly efficient. With new AC, a new furnace, and a new water heater, you'll enjoy comfort and energy savings all year round. Conveniently located near schools, parks, shopping, and dining, 10430 Owens Cir offers a lifestyle of comfort and convenience. Don't miss the opportunity to make this exquisite residence your own. Contact us today to schedule a private showing and experience the beauty of this remarkable home firsthand.
Location
State CO
County Jefferson
Rooms
Basement Finished
Interior
Interior Features Ceiling Fan(s), Granite Counters
Heating Forced Air, Natural Gas
Cooling Central Air
Flooring Carpet, Laminate, Tile
Fireplaces Number 1
Fireplaces Type Living Room
Fireplace Y
Appliance Dishwasher, Disposal, Microwave, Range, Refrigerator
Laundry In Unit
Exterior
Exterior Feature Fire Pit
Garage Spaces 2.0
Fence Full
Utilities Available Electricity Available, Electricity Connected, Natural Gas Available, Natural Gas Connected
Roof Type Composition
Total Parking Spaces 2
Garage Yes
Building
Lot Description Sloped
Sewer Public Sewer
Water Public
Level or Stories Two
Structure Type Brick, Wood Siding
Schools
Elementary Schools Wilmot
Middle Schools Wayne Carle
High Schools Standley Lake
School District Jefferson County R-1
Others
Senior Community No
Ownership Corporation/Trust
Acceptable Financing Cash, Conventional, FHA, VA Loan
Listing Terms Cash, Conventional, FHA, VA Loan
Special Listing Condition None
Read Less Info
Want to know what your home might be worth? Contact us for a FREE valuation!

Our team is ready to help you sell your home for the highest possible price ASAP

© 2025 METROLIST, INC., DBA RECOLORADO® – All Rights Reserved
6455 S. Yosemite St., Suite 500 Greenwood Village, CO 80111 USA
Bought with LIV Sotheby's Intl Realty




