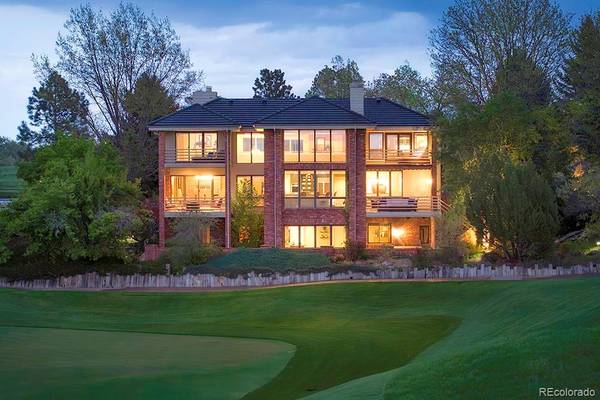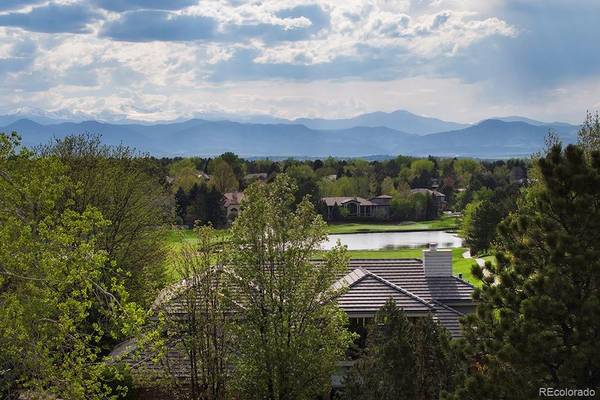For more information regarding the value of a property, please contact us for a free consultation.
Key Details
Sold Price $3,350,000
Property Type Single Family Home
Sub Type Single Family Residence
Listing Status Sold
Purchase Type For Sale
Square Footage 4,972 sqft
Price per Sqft $673
Subdivision Glenmoor Country Club
MLS Listing ID 6175961
Sold Date 07/03/23
Style Traditional
Bedrooms 5
Full Baths 3
Half Baths 1
Three Quarter Bath 1
Condo Fees $416
HOA Fees $416/mo
HOA Y/N Yes
Abv Grd Liv Area 3,175
Originating Board recolorado
Year Built 1989
Annual Tax Amount $10,840
Tax Year 2022
Lot Size 1.000 Acres
Acres 1.0
Property Description
Breathtaking, unobstructed mountain views in this picturesque setting on the 12th hole at Glenmoor Country Club. With Kent Denver's expansive, 200 acre campus and fields – which will be perpetual open spaces – directly across the street, you are truly on top of the world!
Step on to any of the 5 outdoor covered decks and be mesmerized by the stunning vistas that surround you. Inside, the floor-to-ceiling windows bring the outside beauty indoors, creating an impressive ambiance throughout the house.
The upper level is the ultimate escape from the outside world! Consisting of the spacious primary bedroom suite with the recently updated bath, there is also a private office/library/studio/nursery complete with a private balcony and a fireplace. The open floor plan is both spacious and inviting, providing a comfortable living environment for all.
The large walkout basement adds an extra level of living space, complete with a perfect family/entertainment room, bar area, three bedrooms suites, and plenty of storage space.
Ideal for those seeking to immerse themselves in a high-end community, this property is the perfect opportunity to get started. Glenmoor Country Club is a 24/7 guard gated golf community providing a lifestyle like no other.
Location
State CO
County Arapahoe
Rooms
Basement Exterior Entry, Finished, Full, Walk-Out Access
Interior
Interior Features Breakfast Nook, Built-in Features, Ceiling Fan(s), Entrance Foyer, Five Piece Bath, Granite Counters, High Ceilings, Kitchen Island, Open Floorplan, Pantry, Primary Suite, Vaulted Ceiling(s), Walk-In Closet(s), Wet Bar
Heating Forced Air
Cooling Central Air
Flooring Tile, Wood
Fireplaces Number 4
Fireplaces Type Bedroom, Dining Room, Family Room, Gas, Living Room, Primary Bedroom
Fireplace Y
Appliance Bar Fridge, Cooktop, Dishwasher, Disposal, Double Oven, Dryer, Freezer, Gas Water Heater, Microwave, Refrigerator, Washer
Laundry Laundry Closet
Exterior
Exterior Feature Balcony, Lighting, Rain Gutters, Smart Irrigation
Parking Features 220 Volts, Concrete, Exterior Access Door, Insulated Garage, Lighted
Garage Spaces 3.0
Fence None
Waterfront Description Pond
View Golf Course, Mountain(s)
Roof Type Concrete
Total Parking Spaces 3
Garage Yes
Building
Lot Description Greenbelt, Irrigated, Landscaped, Level, Many Trees, On Golf Course, Sprinklers In Front, Sprinklers In Rear
Sewer Public Sewer
Water Public
Level or Stories Two
Structure Type Brick, Wood Siding
Schools
Elementary Schools Cherry Hills Village
Middle Schools West
High Schools Cherry Creek
School District Cherry Creek 5
Others
Senior Community No
Ownership Individual
Acceptable Financing Cash, Conventional
Listing Terms Cash, Conventional
Special Listing Condition None
Read Less Info
Want to know what your home might be worth? Contact us for a FREE valuation!

Our team is ready to help you sell your home for the highest possible price ASAP

© 2024 METROLIST, INC., DBA RECOLORADO® – All Rights Reserved
6455 S. Yosemite St., Suite 500 Greenwood Village, CO 80111 USA
Bought with Compass - Denver




