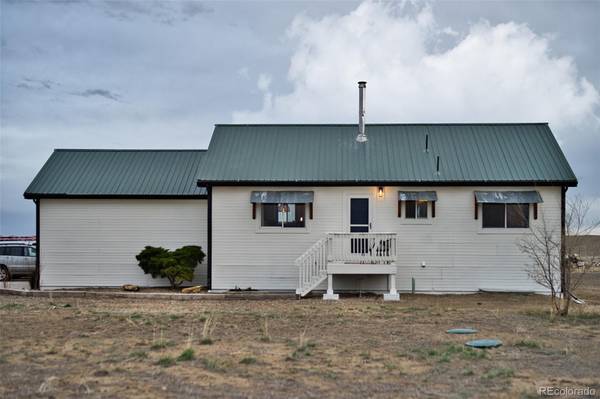For more information regarding the value of a property, please contact us for a free consultation.
Key Details
Sold Price $612,500
Property Type Single Family Home
Sub Type Single Family Residence
Listing Status Sold
Purchase Type For Sale
Square Footage 1,232 sqft
Price per Sqft $497
Subdivision Byers
MLS Listing ID 7057310
Sold Date 06/23/23
Bedrooms 3
Full Baths 1
Three Quarter Bath 1
HOA Y/N No
Abv Grd Liv Area 1,232
Originating Board recolorado
Year Built 2004
Annual Tax Amount $1,028
Tax Year 2022
Lot Size 39.980 Acres
Acres 39.98
Property Description
Welcome to Eastern Colorado country living! Sitting on 40 acres, this beautifully updated modern farmhouse includes 4 covered parking spaces (2 car garage and a 2 car carport), a recently renovated enclosed chicken coop that can hold up to 20 chickens, a gun range, new landscaping, updated electrical and LED lighting, propane take, and a completely renovated home! As you walk inside, you will appreciate the open floor plan that includes all brand new appliances in the kitchen, a fully operational wood stove in the living room, and 3 spacious bedrooms with brand new carpet all located on the main floor, with an attached bathroom to the master bedroom! Downstairs you will notice 10 foot ceilings and 1200 square feet of unfinished space to make your very own! As of April 2023, the sellers repainted the home and chicken coop a beautiful cream white with black accents. The property is nicely located 15 minutes away from schools, restaurants, and shopping in the city of Byers, 25 minutes to Bennet, and 45 minutes to the airport making for easy access to all of life's necessities. ***THE CURRENT OWNERS ALSO HAVE AN ASSUMABLE LOAN WITH AN INTEREST RATE IN THE LOW 3%'S, WHICH WILL GET YOU A PAYMENT THAT IS NEARLY IMPOSSIBLE TO GET TODAY AT THIS PRICE!!*** Don't miss out on this great opportunity to get all the benefits of country living in a freshly updated home, with a 3% interest rate! Schedule a showing today!
Location
State CO
County Arapahoe
Rooms
Basement Finished, Sump Pump
Main Level Bedrooms 3
Interior
Interior Features Ceiling Fan(s), Eat-in Kitchen, High Speed Internet, Open Floorplan, Pantry, Radon Mitigation System, Smoke Free, Vaulted Ceiling(s)
Heating Forced Air, Wood Stove
Cooling None
Flooring Carpet, Laminate
Fireplaces Number 1
Equipment Satellite Dish
Fireplace Y
Appliance Dishwasher, Disposal, Dryer, Freezer, Microwave, Oven, Range, Refrigerator, Self Cleaning Oven, Sump Pump, Washer, Water Purifier, Water Softener
Exterior
Exterior Feature Garden, Private Yard
Parking Features Heated Garage, RV Garage
Garage Spaces 2.0
Fence Fenced Pasture
Utilities Available Cable Available, Electricity Available, Internet Access (Wired)
View Mountain(s), Plains
Roof Type Metal
Total Parking Spaces 4
Garage Yes
Building
Lot Description Level, Open Space, Secluded
Sewer Septic Tank
Water Well
Level or Stories One
Structure Type Concrete, Wood Siding
Schools
Elementary Schools Byers Public School
Middle Schools Byers Public School
High Schools Byers Public School
School District Byers 32-J
Others
Senior Community No
Ownership Individual
Acceptable Financing Cash, Conventional, FHA, USDA Loan, VA Loan
Listing Terms Cash, Conventional, FHA, USDA Loan, VA Loan
Special Listing Condition None
Read Less Info
Want to know what your home might be worth? Contact us for a FREE valuation!

Our team is ready to help you sell your home for the highest possible price ASAP

© 2025 METROLIST, INC., DBA RECOLORADO® – All Rights Reserved
6455 S. Yosemite St., Suite 500 Greenwood Village, CO 80111 USA
Bought with Brokers Guild Real Estate




