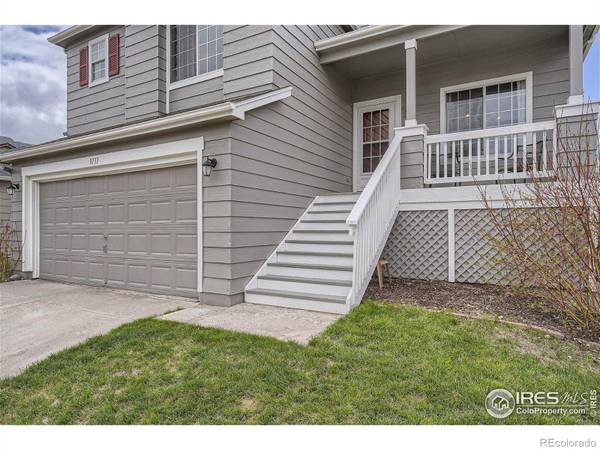For more information regarding the value of a property, please contact us for a free consultation.
Key Details
Sold Price $535,000
Property Type Single Family Home
Sub Type Single Family Residence
Listing Status Sold
Purchase Type For Sale
Square Footage 1,724 sqft
Price per Sqft $310
Subdivision Cottonwood
MLS Listing ID IR987985
Sold Date 06/23/23
Bedrooms 3
Full Baths 1
Half Baths 1
Three Quarter Bath 1
HOA Y/N No
Abv Grd Liv Area 1,364
Originating Board recolorado
Year Built 1995
Annual Tax Amount $2,566
Tax Year 2022
Lot Size 4,356 Sqft
Acres 0.1
Property Description
Welcome to this updated 3 bed, 2 1/2 bath tri level with finished basement.Enter this home into the flexible living space - could be formal living, office or currently used as formal dining room. Next is the stunning remodeled kitchen with granite countertops, huge custom island, slate backsplash, stainless appliances, farm sink and beautiful cabinets as well as wood laminate flooring. Off of the kitchen is a new (2021) composite deck. This home faces east and gets loads of natural light.Custom window coverings too. The upper level has the primary suite with shiplap feature wall, new 3/4 bath, new vanity, tile flooring and another new deck off of the primary bedroom and a new custom closet system for super organization. There are 2 other bedrooms on this level and they share a remodeled Jack and Jill bath with new vanity and tile flooring.The lower level cozy family room is open to the main level and has a gas fireplace with new stone surround and new mantel as well as a powder bath. New doors and baseboards were just added last year to really update the entire home. The finished basement has a large flexible living space for office, media, family, workout, etc as well as a feature wall and built ins.The laundry room and mechanicals have a new barn door and new organization system as well as 2022 furnace and a/c. Washer and dryer are included. There is also a crawlspace for additional storage. The yard has been professionally landscaped with the latest artificial turf, new fence and new patio space that is covered by the upper level deck. New entry steps and an attached garage finish out the space to this awesome property.What a great location so close to the Cherry Creek Trail System as well as easy access to DIA, DTC and E470 including shopping, restaurants and more.
Location
State CO
County Douglas
Zoning RES
Rooms
Basement Crawl Space, Partial
Interior
Interior Features Eat-in Kitchen, Jack & Jill Bathroom, Kitchen Island, Open Floorplan, Walk-In Closet(s)
Heating Forced Air
Cooling Ceiling Fan(s), Central Air
Fireplaces Type Family Room, Gas
Fireplace N
Appliance Dishwasher, Dryer, Microwave, Oven, Refrigerator, Washer
Laundry In Unit
Exterior
Garage Spaces 2.0
Fence Fenced
Utilities Available Electricity Available, Natural Gas Available
Roof Type Composition
Total Parking Spaces 2
Garage Yes
Building
Lot Description Level, Sprinklers In Front
Foundation Slab
Sewer Public Sewer
Water Public
Level or Stories Tri-Level
Structure Type Wood Frame
Schools
Elementary Schools Pine Lane Prim/Inter
Middle Schools Sierra
High Schools Chaparral
School District Douglas Re-1
Others
Ownership Individual
Acceptable Financing Cash, Conventional, FHA, VA Loan
Listing Terms Cash, Conventional, FHA, VA Loan
Read Less Info
Want to know what your home might be worth? Contact us for a FREE valuation!

Our team is ready to help you sell your home for the highest possible price ASAP

© 2025 METROLIST, INC., DBA RECOLORADO® – All Rights Reserved
6455 S. Yosemite St., Suite 500 Greenwood Village, CO 80111 USA
Bought with RE/MAX Professionals




