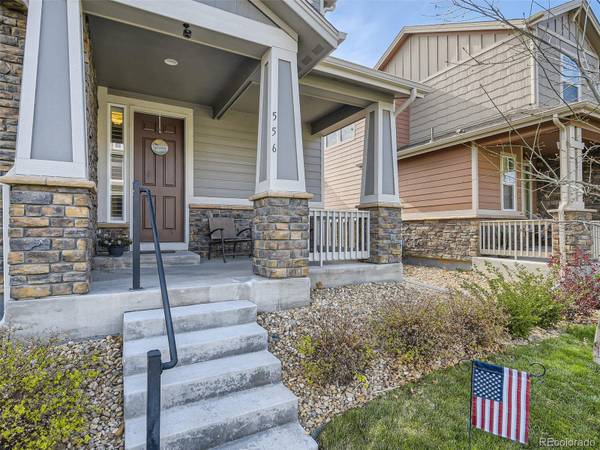For more information regarding the value of a property, please contact us for a free consultation.
Key Details
Sold Price $750,000
Property Type Single Family Home
Sub Type Single Family Residence
Listing Status Sold
Purchase Type For Sale
Square Footage 2,047 sqft
Price per Sqft $366
Subdivision Littleton Village
MLS Listing ID 4432564
Sold Date 06/22/23
Style Contemporary
Bedrooms 3
Full Baths 2
Half Baths 1
Condo Fees $208
HOA Fees $69/qua
HOA Y/N Yes
Abv Grd Liv Area 2,047
Originating Board recolorado
Year Built 2016
Annual Tax Amount $6,662
Tax Year 2022
Lot Size 4,356 Sqft
Acres 0.1
Property Description
2016 Century Community - Sought after Littleton Village patio style home. This 2 story home has 3 bedrooms, 2.5 baths, and basement waiting for your personal design! This beautiful home boasts an open-concept design and abundant natural light, creating a warm and inviting atmosphere. The living room, accentuated by high ceilings, a cozy gas fireplace, and large windows, flows seamlessly into the kitchen and dining area. Ample counter space, room for bar seating, large pantry, this kitchen is great for entertaining family and friends. For al fresco dining or outdoor relaxation, you'll appreciated the private patio and low maintenance fenced yard. Retreat to the upper-level primary bedroom, a spacious sanctuary featuring a soaking tub, shower and double vanity. A large walk-in closet! Laundry and 2 additional bedrooms complete the upper level. This home truly understands your need for comfort and convenience. The attached two car garage offering ample space for vehicles and storage. The outdoor space in Littleton Village is a true highlight, offering community gardens, dog park, a children's play area, restaurants, coffee shops, trails and more. Living here means you're within walking distance to parks, shopping and dining options. Close commute to C-470, Aspen Grove, Chatfield State Park for swimming, boating, paddleboarding and more. Welcome home.... Your Ideal Colorado Lifestyle Awaits!
Location
State CO
County Arapahoe
Rooms
Basement Crawl Space, Daylight, Partial, Sump Pump, Unfinished
Interior
Interior Features Ceiling Fan(s), Five Piece Bath, Granite Counters, High Ceilings, High Speed Internet, Kitchen Island, Open Floorplan, Pantry, Primary Suite, Walk-In Closet(s)
Heating Forced Air
Cooling Central Air
Flooring Carpet, Tile, Wood
Fireplaces Number 1
Fireplaces Type Gas Log, Living Room
Fireplace Y
Appliance Dishwasher, Disposal, Gas Water Heater, Microwave, Range, Refrigerator, Sump Pump
Laundry In Unit
Exterior
Exterior Feature Private Yard, Rain Gutters
Parking Features Concrete, Oversized
Garage Spaces 2.0
Fence Full
Utilities Available Electricity Available, Electricity Connected, Natural Gas Available, Natural Gas Connected
Roof Type Composition
Total Parking Spaces 2
Garage Yes
Building
Lot Description Greenbelt, Irrigated, Landscaped, Level, Master Planned, Near Public Transit
Foundation Concrete Perimeter, Slab
Sewer Public Sewer
Water Public
Level or Stories Two
Structure Type Brick, Cement Siding, Frame
Schools
Elementary Schools Hopkins
Middle Schools Powell
High Schools Heritage
School District Littleton 6
Others
Senior Community No
Ownership Individual
Acceptable Financing Cash, Conventional, FHA, VA Loan
Listing Terms Cash, Conventional, FHA, VA Loan
Special Listing Condition None
Read Less Info
Want to know what your home might be worth? Contact us for a FREE valuation!

Our team is ready to help you sell your home for the highest possible price ASAP

© 2025 METROLIST, INC., DBA RECOLORADO® – All Rights Reserved
6455 S. Yosemite St., Suite 500 Greenwood Village, CO 80111 USA
Bought with Compass - Denver




