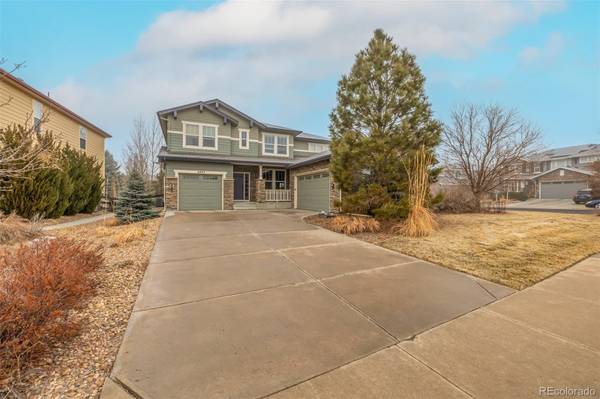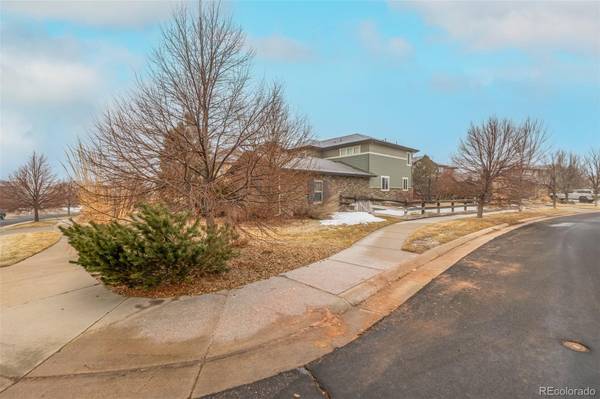For more information regarding the value of a property, please contact us for a free consultation.
Key Details
Sold Price $805,000
Property Type Single Family Home
Sub Type Single Family Residence
Listing Status Sold
Purchase Type For Sale
Square Footage 4,271 sqft
Price per Sqft $188
Subdivision Tallyns Reach North
MLS Listing ID 6497930
Sold Date 06/16/23
Style Traditional
Bedrooms 5
Full Baths 3
Half Baths 1
Three Quarter Bath 1
Condo Fees $220
HOA Fees $18/ann
HOA Y/N Yes
Abv Grd Liv Area 3,282
Originating Board recolorado
Year Built 2006
Annual Tax Amount $5,246
Tax Year 2022
Lot Size 10,018 Sqft
Acres 0.23
Property Description
Location, location, location!*Welcome home to this two story charmer situated on a highly sought after almost 1/4 acre corner lot*One of Denver's most respected local builders, Sanford Homes, bought by Beazer to continue the tradition of excellence~this is one of their last homes built in coveted Tallyn's Reach*Quaint front porch welcomes you into the beautiful foyer with tile inlay surrounded by absolutely gorgeous hardwood floors*To your right you will find the formal dining room, featuring a bright front window & modern chandelier*Eat-in kitchen includes ample 42" cabinetry with crown moulding, silestone countertops, beautiful tile backsplash, stainless steel appliances, double oven, island with additional seating and pantry!*Kitchen opens to spacious family room complete with fabulous floor to ceiling modern rock surround gas fireplace flanked by large windows*French doors open to your dedicated study tucked away for privacy*Head upstairs to the spacious primary bedroom featuring a giant walk-in closet, double sided fireplace & your dreamy five piece en suite bath with dual vanities and soaking tub*Two of the secondary bedrooms share an adjoining full bath and the third secondary bedroom is en suite with it's own private full bath*Head to the basement for an entire level of amenities including a second family/media room featuring a custom rockwall and slate fireplace w/ builtins, wet bar with wine cooler, 5th bedroom, moody slate 3/4 bath, a bonus room for exercise, playroom or use to suit and tons of additional storage*Professionally landscaped parklike yard boasting a large concrete patio overlooking a level yard for all activities*A truly fabulous outdoor oasis for gathering with loved ones, morning coffee, happy hours or dining al fresco*Award winning Cherry Creek Schools*Close proximity to E470, DTC, DIA, Arapahoe Rd, upscale shopping & dining at Southlands, popular golf courses, parks, trails & more!
Location
State CO
County Arapahoe
Zoning Residential
Rooms
Basement Full
Interior
Interior Features Breakfast Nook, Built-in Features, Ceiling Fan(s), Corian Counters, High Speed Internet, Jack & Jill Bathroom, Kitchen Island, Pantry, Primary Suite, Solid Surface Counters, Vaulted Ceiling(s), Walk-In Closet(s), Wet Bar
Heating Forced Air
Cooling Central Air
Flooring Carpet, Tile, Wood
Fireplaces Number 3
Fireplaces Type Basement, Gas, Great Room, Primary Bedroom
Fireplace Y
Appliance Bar Fridge, Dishwasher, Disposal, Double Oven, Microwave, Oven, Range, Wine Cooler
Laundry In Unit
Exterior
Exterior Feature Private Yard, Rain Gutters
Garage Spaces 3.0
Fence Full
Utilities Available Cable Available, Electricity Available, Natural Gas Available, Phone Available
Roof Type Composition
Total Parking Spaces 3
Garage Yes
Building
Lot Description Corner Lot, Level
Sewer Public Sewer
Water Public
Level or Stories Two
Structure Type Frame, Stone, Wood Siding
Schools
Elementary Schools Coyote Hills
Middle Schools Fox Ridge
High Schools Cherokee Trail
School District Cherry Creek 5
Others
Senior Community No
Ownership Individual
Acceptable Financing Cash, Conventional, FHA, VA Loan
Listing Terms Cash, Conventional, FHA, VA Loan
Special Listing Condition None
Read Less Info
Want to know what your home might be worth? Contact us for a FREE valuation!

Our team is ready to help you sell your home for the highest possible price ASAP

© 2024 METROLIST, INC., DBA RECOLORADO® – All Rights Reserved
6455 S. Yosemite St., Suite 500 Greenwood Village, CO 80111 USA
Bought with EXIT Realty DTC, Cherry Creek, Pikes Peak.




