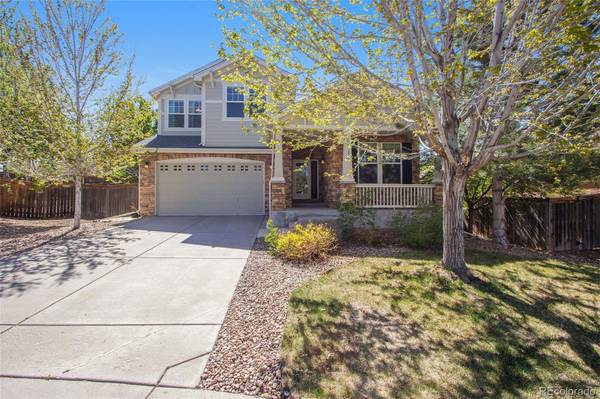For more information regarding the value of a property, please contact us for a free consultation.
Key Details
Sold Price $600,000
Property Type Single Family Home
Sub Type Single Family Residence
Listing Status Sold
Purchase Type For Sale
Square Footage 2,693 sqft
Price per Sqft $222
Subdivision The Conservatory
MLS Listing ID 1651793
Sold Date 06/16/23
Bedrooms 4
Full Baths 3
Condo Fees $45
HOA Fees $45/mo
HOA Y/N Yes
Abv Grd Liv Area 2,693
Originating Board recolorado
Year Built 2006
Annual Tax Amount $5,282
Tax Year 2022
Lot Size 7,405 Sqft
Acres 0.17
Property Description
This beautiful 4 bedroom, 3 bathroom home will take your breath away. Everything has been chosen with thought and care, from the mature landscaping to the fine details inside. As you enter the home you are drawn to the bright and open floor-plan. Entertain family and friends in your large kitchen featuring an island, pantry, breakfast nook and cabinets offering storage solutions at every turn. Cozy up by the triple sided fireplace in the spacious living room. The many windows throughout the home flood with natural light. Retreat upstairs to the oversized primary suite with attached 5-piece bath with large shower, garden tub and walk-in closet. You will love the convenience of the upstairs laundry! Step out to fully fenced back yard to enjoy the Colorado sunshine; and use the 3-car garage for your vehicle or extra storage. This is a great place to host a barbecue, gathering, or enjoy your morning cup of coffee. Your dream home is located on a quiet cul de sac in a desirable neighborhood. This is a perfect place to call home! Motivated sellers! Price improvement based on seller motivation and not because of identified issues.
Location
State CO
County Arapahoe
Rooms
Basement Partial
Main Level Bedrooms 1
Interior
Interior Features Breakfast Nook, Built-in Features, Ceiling Fan(s), Five Piece Bath, Jack & Jill Bathroom, Kitchen Island, Open Floorplan, Pantry, Primary Suite, Radon Mitigation System, Smart Thermostat, Smoke Free, Tile Counters, Utility Sink, Walk-In Closet(s), Wired for Data
Heating Forced Air
Cooling Central Air
Flooring Carpet, Tile, Wood
Fireplaces Number 1
Fireplaces Type Living Room
Fireplace Y
Appliance Cooktop, Dishwasher, Disposal, Gas Water Heater, Microwave, Refrigerator, Self Cleaning Oven, Sump Pump
Exterior
Exterior Feature Private Yard, Rain Gutters
Garage Spaces 3.0
Fence Full
Utilities Available Cable Available, Electricity Available, Electricity Connected, Natural Gas Available, Natural Gas Connected
Roof Type Architecural Shingle
Total Parking Spaces 3
Garage Yes
Building
Lot Description Cul-De-Sac, Landscaped, Level, Sprinklers In Front, Sprinklers In Rear
Sewer Public Sewer
Water Public
Level or Stories Two
Structure Type Frame, Wood Siding
Schools
Elementary Schools Aurora Frontier K-8
Middle Schools Aurora Frontier K-8
High Schools Vista Peak
School District Adams-Arapahoe 28J
Others
Senior Community No
Ownership Individual
Acceptable Financing Cash, Conventional, FHA, VA Loan
Listing Terms Cash, Conventional, FHA, VA Loan
Special Listing Condition None
Pets Allowed Yes
Read Less Info
Want to know what your home might be worth? Contact us for a FREE valuation!

Our team is ready to help you sell your home for the highest possible price ASAP

© 2025 METROLIST, INC., DBA RECOLORADO® – All Rights Reserved
6455 S. Yosemite St., Suite 500 Greenwood Village, CO 80111 USA
Bought with Brokers Guild Homes




