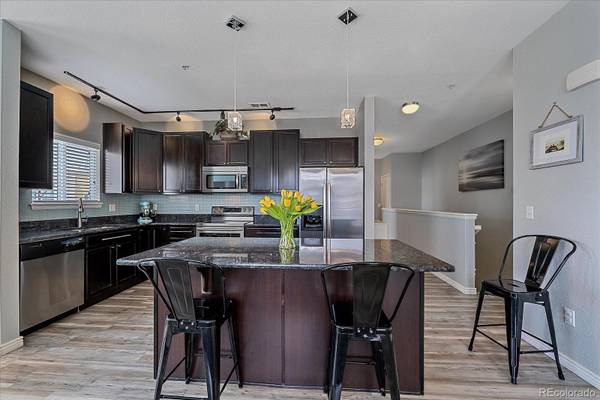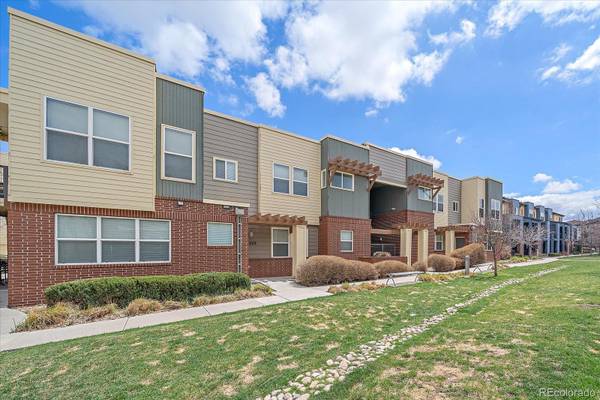For more information regarding the value of a property, please contact us for a free consultation.
Key Details
Sold Price $485,000
Property Type Multi-Family
Sub Type Multi-Family
Listing Status Sold
Purchase Type For Sale
Square Footage 1,291 sqft
Price per Sqft $375
Subdivision Venue At Arista
MLS Listing ID 7711436
Sold Date 06/12/23
Style Contemporary
Bedrooms 2
Full Baths 2
Condo Fees $260
HOA Fees $260/mo
HOA Y/N Yes
Abv Grd Liv Area 1,291
Originating Board recolorado
Year Built 2012
Annual Tax Amount $4,262
Tax Year 2022
Property Description
11211 Colony Circle is a stunning condo conveniently located in Broomfield. This spacious and well-maintained property offers 2 bedrooms and 2 bathrooms. As you enter the home, you are greeted by an open and inviting floor plan featuring a cozy living room with a gas fireplace and large windows allowing plenty of natural light. The updated kitchen is a chef's dream and comes equipped with stainless steel appliances, granite countertops, ample cabinet space, and a center island with seating. Natural light pours into the primary bedroom suite, which boasts a large walk-in closet and en-suite bathroom with a double vanity, soaking tub, and separate shower. The second bedroom has a walk-in closet and easy access to a full bathroom. Located in the highly sought-after Broomfield community, this home offers easy access to a variety of amenities, including top-rated schools, shopping centers, recreational parks, and restaurants. With its spacious layout, modern updates, and prime location, this home won't last long. Don't miss out on the opportunity to make this your dream home! OPEN HOUSE Saturday, May 6, from 1:00 - 4:00 pm.
Location
State CO
County Broomfield
Zoning Residential
Rooms
Main Level Bedrooms 2
Interior
Interior Features Ceiling Fan(s), Five Piece Bath, Granite Counters, High Speed Internet, Kitchen Island, Open Floorplan, Primary Suite, Smart Thermostat, Smoke Free, Walk-In Closet(s)
Heating Forced Air
Cooling Central Air
Flooring Carpet, Tile
Fireplaces Type Gas Log, Living Room
Fireplace N
Appliance Dishwasher, Dryer, Gas Water Heater, Microwave, Oven, Range, Refrigerator, Self Cleaning Oven, Washer
Laundry In Unit, Laundry Closet
Exterior
Exterior Feature Balcony
Parking Features Concrete, Dry Walled
Garage Spaces 1.0
Utilities Available Cable Available, Electricity Connected, Internet Access (Wired), Natural Gas Connected, Phone Connected
Roof Type Membrane
Total Parking Spaces 1
Garage Yes
Building
Lot Description Landscaped, Master Planned, Near Public Transit, Sprinklers In Front, Sprinklers In Rear
Foundation Slab
Sewer Community Sewer
Water Public
Level or Stories One
Structure Type Brick, Cement Siding
Schools
Elementary Schools Sheridan Green
Middle Schools Mandalay
High Schools Standley Lake
School District Jefferson County R-1
Others
Senior Community No
Ownership Individual
Acceptable Financing Cash, Conventional
Listing Terms Cash, Conventional
Special Listing Condition None
Pets Allowed Yes
Read Less Info
Want to know what your home might be worth? Contact us for a FREE valuation!

Our team is ready to help you sell your home for the highest possible price ASAP

© 2024 METROLIST, INC., DBA RECOLORADO® – All Rights Reserved
6455 S. Yosemite St., Suite 500 Greenwood Village, CO 80111 USA
Bought with Live West Realty




