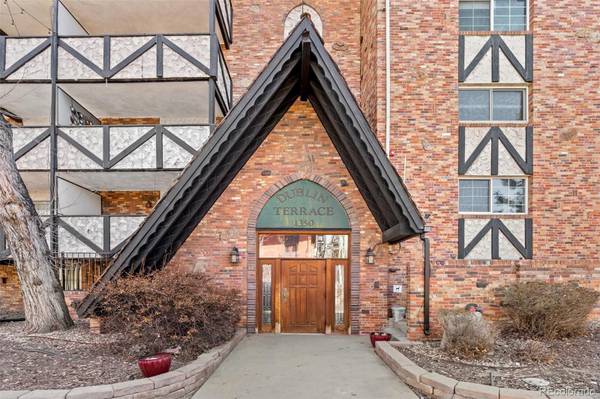For more information regarding the value of a property, please contact us for a free consultation.
Key Details
Sold Price $355,000
Property Type Condo
Sub Type Condominium
Listing Status Sold
Purchase Type For Sale
Square Footage 897 sqft
Price per Sqft $395
Subdivision Congress Park
MLS Listing ID 8041656
Sold Date 06/09/23
Bedrooms 2
Full Baths 1
Condo Fees $488
HOA Fees $488/mo
HOA Y/N Yes
Abv Grd Liv Area 897
Originating Board recolorado
Year Built 1966
Annual Tax Amount $1,877
Tax Year 2021
Property Description
Welcome to 1350 Josephine Street #409, a stunning 2-bedroom, 1-bathroom condo situated in the heart of Congress Park, an idyllic urban oasis. This sun-drenched haven boasts an open concept layout, tasteful modern updates, and a prime location within walking distance to Denver's most iconic attractions.
As you step inside, you'll be greeted by a spacious living room adorned with elegant hardwood floors, a cozy wood-burning fireplace, and large windows that bathe the space in natural light. Entertain friends or unwind after a long day on the expansive private patio while taking in the city views.
The stylish kitchen features gleaming stainless steel appliances, ample counter space, and a dedicated dining area, making mealtime a true pleasure. Two generously sized bedrooms share an updated full bathroom, providing a comfortable retreat for family members or guests.
This delightful condo includes a dedicated parking space under the detached carport, ensuring hassle-free parking for residents. The vibrant Congress Park neighborhood puts you just steps away from Cheeseman Park, City Park, the Botanic Gardens, the Denver Zoo, the Denver Museum of Nature & Science, and so much more. Explore the plethora of local shopping destinations and delectable restaurants, all within a short walk from your front door.
Don't miss the opportunity to call this exceptional Congress Park condo your new home! Call for a detailed list of home features, floor plan or to schedule a private showing.
Location
State CO
County Denver
Zoning G-MU-3
Rooms
Main Level Bedrooms 2
Interior
Interior Features Ceiling Fan(s), Granite Counters, High Ceilings, No Stairs, Smoke Free
Heating Hot Water
Cooling Central Air
Flooring Carpet, Laminate
Fireplaces Number 1
Fireplaces Type Living Room, Wood Burning
Fireplace Y
Appliance Dishwasher, Disposal, Microwave, Oven, Refrigerator
Laundry Common Area
Exterior
Exterior Feature Balcony, Elevator, Lighting
Pool Outdoor Pool
Utilities Available Cable Available, Electricity Available, Natural Gas Connected
View City
Roof Type Unknown
Total Parking Spaces 1
Garage No
Building
Lot Description Landscaped, Near Public Transit
Sewer Public Sewer
Water Public
Level or Stories One
Structure Type Brick
Schools
Elementary Schools Teller
Middle Schools Morey
High Schools East
School District Denver 1
Others
Senior Community No
Ownership Individual
Acceptable Financing Cash, Conventional, VA Loan
Listing Terms Cash, Conventional, VA Loan
Special Listing Condition None
Pets Allowed Cats OK, Dogs OK, Number Limit, Size Limit
Read Less Info
Want to know what your home might be worth? Contact us for a FREE valuation!

Our team is ready to help you sell your home for the highest possible price ASAP

© 2025 METROLIST, INC., DBA RECOLORADO® – All Rights Reserved
6455 S. Yosemite St., Suite 500 Greenwood Village, CO 80111 USA
Bought with Redfin Corporation




