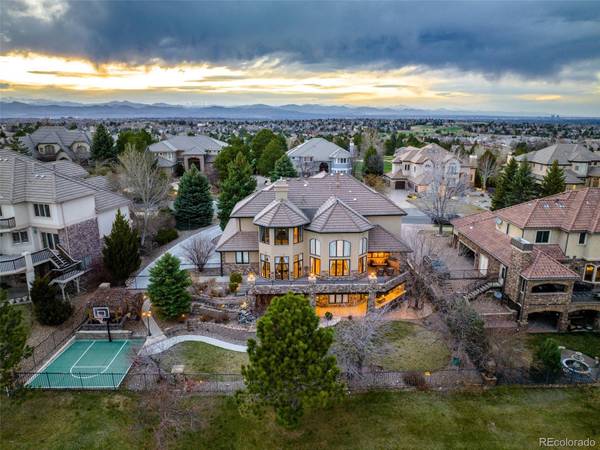For more information regarding the value of a property, please contact us for a free consultation.
Key Details
Sold Price $2,175,000
Property Type Single Family Home
Sub Type Single Family Residence
Listing Status Sold
Purchase Type For Sale
Square Footage 6,442 sqft
Price per Sqft $337
Subdivision Heritage Estates
MLS Listing ID 5833283
Sold Date 05/26/23
Bedrooms 5
Full Baths 3
Half Baths 1
Three Quarter Bath 1
Condo Fees $775
HOA Fees $258/qua
HOA Y/N Yes
Abv Grd Liv Area 4,227
Originating Board recolorado
Year Built 1995
Annual Tax Amount $9,293
Tax Year 2022
Lot Size 0.340 Acres
Acres 0.34
Property Description
This beautiful 5 bed | 5 bath luxury home, located in the coveted, gated Heritage Estates community, is situated on the 14th fairway of the Lone Tree Golf Club, and offers an abundance of incredible indoor | outdoor living spaces and a significant amount of updates and upgrades. With an open floor plan, multiple outdoor entertaining areas, sport court, soothing water feature, and large, private yard, you'll be equally impressed by this home's exterior and interior elements. Both the lower and upper floors are completely updated, as are the exterior and mechanical elements of the home, and there are numerous main floor updates as well. With 3 fireplaces and a myriad of warm, open spaces including the light-filled great room with double window wall and sliding door access to the gorgeous, covered deck, this incredible home combines extraordinary craftsmanship and comfort. The chef's kitchen offers a rare blend of family focal point and entertainer's dream featuring upgraded Jenn-Air appliances, Bosch built-in coffee maker, double oven, breakfast nook, and eat-in bar. With room for all, the upper level offers a sophisticated yet comfortable owner's suite including a double-sided fireplace, separate sitting room, and spa-inspired en suite bathroom, and custom closet, 3 additional bedrooms and two bathrooms - one en suite and one Jack and Jill. The recently remodeled lower level is both a perfect multi-generational space as well as an entertainer's dream complete with recreation room, full kitchen, theater room, wet bar, gym, guest suite, bathroom with steam shower, and incredible outdoor covered entertaining space with outdoor kitchen, huge yard, private seating area with vine-covered pergola, and sport court. The garage offers 3 oversized bays. You MUST tour this home to truly understand the countless improvements and upgrades made. Located close to every amenity that Lone Tree has to offer, this amazing family | entertainer's home is one that you don't want to miss!
Location
State CO
County Douglas
Rooms
Basement Finished, Full, Walk-Out Access
Interior
Interior Features Breakfast Nook, Built-in Features, Ceiling Fan(s), Eat-in Kitchen, Entrance Foyer, Five Piece Bath, Granite Counters, High Ceilings, Pantry, Primary Suite, Utility Sink, Walk-In Closet(s)
Heating Forced Air
Cooling Central Air
Flooring Carpet, Tile, Wood
Fireplaces Type Bedroom, Living Room
Fireplace N
Appliance Dishwasher, Dryer, Microwave, Oven, Range, Refrigerator, Washer, Wine Cooler
Exterior
Exterior Feature Gas Grill, Lighting
Parking Features Floor Coating
Garage Spaces 3.0
Fence Partial
Utilities Available Cable Available, Electricity Connected, Internet Access (Wired), Natural Gas Connected, Phone Available
View Golf Course
Roof Type Cement Shake
Total Parking Spaces 3
Garage Yes
Building
Lot Description Landscaped, On Golf Course, Sprinklers In Front, Sprinklers In Rear
Foundation Slab
Sewer Public Sewer
Water Public
Level or Stories Two
Structure Type Stone, Stucco
Schools
Elementary Schools Eagle Ridge
Middle Schools Cresthill
High Schools Highlands Ranch
School District Douglas Re-1
Others
Senior Community Yes
Ownership Individual
Acceptable Financing Cash, Conventional, Other
Listing Terms Cash, Conventional, Other
Special Listing Condition None
Read Less Info
Want to know what your home might be worth? Contact us for a FREE valuation!

Our team is ready to help you sell your home for the highest possible price ASAP

© 2024 METROLIST, INC., DBA RECOLORADO® – All Rights Reserved
6455 S. Yosemite St., Suite 500 Greenwood Village, CO 80111 USA
Bought with Your Home Sold Guaranteed Realty




