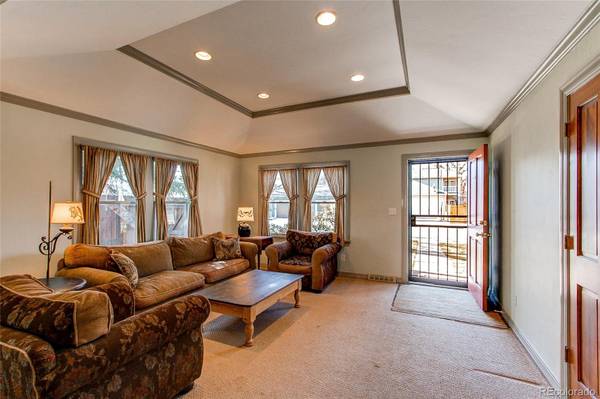For more information regarding the value of a property, please contact us for a free consultation.
Key Details
Sold Price $1,000,000
Property Type Single Family Home
Sub Type Single Family Residence
Listing Status Sold
Purchase Type For Sale
Square Footage 2,041 sqft
Price per Sqft $489
Subdivision Observatory Park
MLS Listing ID 3953623
Sold Date 05/17/23
Bedrooms 3
Full Baths 2
Half Baths 1
HOA Y/N No
Abv Grd Liv Area 2,041
Originating Board recolorado
Year Built 1947
Annual Tax Amount $4,971
Tax Year 2021
Lot Size 6,534 Sqft
Acres 0.15
Property Description
Do not miss this opportunity to get into Observatory Park at an amazing price point! This home has a fantastic interior middle of the block location on an extremely quiet street that dead ends at University Park Elementary. Other features that make this home ideal for the modern home buyer are , large open living room/dining room, kitchen area with breakfast nook opens to family room, 3 bedrooms, 3 bathrooms, spacious laundry room, and fantastic backyard. Second level primary suite offers the perfect place to unwind and features an attached patio, walk-in closet and a beautiful ensuite bath with double vanity and walk in closet. Homebuyers will love this home because it is move in ready at the lowest price in Observatory Park. Builders and investors will love this home because they can purchase 2450 S Steele Street located next door and have the ability to rent this home while waiting for permits. The price point, condition and location of this home are unbeatable, and the new owner will enjoy easy access to restaurants, parks, and the Harvard Gulch Trail. This block is NOT located in the Harvard Gulch flood plain, the lot size is 6370 square feet with back alley access. Recently completed homes in this area have sold as high as 4.7 million but the value of both lots together in this location will give someone the oppurtunity to build a very special home.
Location
State CO
County Denver
Zoning E-SU-DX
Rooms
Main Level Bedrooms 2
Interior
Interior Features Ceiling Fan(s), Eat-in Kitchen, Five Piece Bath, High Ceilings, Jet Action Tub, Kitchen Island, Primary Suite, Smoke Free, Vaulted Ceiling(s), Walk-In Closet(s)
Heating Forced Air
Cooling None
Flooring Carpet, Tile, Wood
Fireplace N
Appliance Cooktop, Dishwasher, Disposal, Dryer, Microwave, Oven, Range, Refrigerator, Washer
Laundry In Unit
Exterior
Garage Spaces 2.0
Fence Full
Utilities Available Electricity Connected, Natural Gas Connected
Roof Type Composition
Total Parking Spaces 2
Garage No
Building
Lot Description Level
Sewer Public Sewer
Water Public
Level or Stories Two
Structure Type Frame
Schools
Elementary Schools University Park
Middle Schools Merrill
High Schools South
School District Denver 1
Others
Senior Community No
Ownership Corporation/Trust
Acceptable Financing Cash, Conventional
Listing Terms Cash, Conventional
Special Listing Condition None
Read Less Info
Want to know what your home might be worth? Contact us for a FREE valuation!

Our team is ready to help you sell your home for the highest possible price ASAP

© 2025 METROLIST, INC., DBA RECOLORADO® – All Rights Reserved
6455 S. Yosemite St., Suite 500 Greenwood Village, CO 80111 USA
Bought with The Agency - Denver




