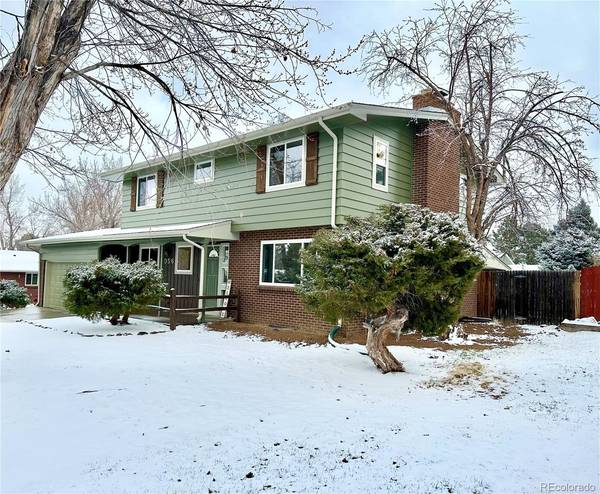For more information regarding the value of a property, please contact us for a free consultation.
Key Details
Sold Price $795,000
Property Type Single Family Home
Sub Type Single Family Residence
Listing Status Sold
Purchase Type For Sale
Square Footage 2,770 sqft
Price per Sqft $287
Subdivision Maple Ridge Sub
MLS Listing ID 8995305
Sold Date 05/10/23
Style Mid-Century Modern
Bedrooms 4
Full Baths 3
Half Baths 1
HOA Y/N No
Abv Grd Liv Area 1,925
Originating Board recolorado
Year Built 1962
Annual Tax Amount $3,288
Tax Year 2022
Lot Size 8,712 Sqft
Acres 0.2
Property Description
Your dream home in Maple Ridge is here! Littleton premier neighborhood you've been waiting for offering family-friendly, winding parkways, ample green space & amazing mountain views. This stunning open floor plan has gray-stained hardwood floors throughout the main level & is tastefully done! Family/living room is pouring with natural light, sharp wood fireplace with eye catching mantel! Chef's gourmet kitchen features large island, rich cabinets, high-end Stainless Steel appliances, quartz countertops & subway backsplash. Comfortable nook area with access to terrific patio & yard! Private main floor den study-great functionality & the ideal space for a home office or playroom. Upstairs you will find spacious primary bedroom retreat with sitting area, gorgeous 5-piece bath with split vanities, tile flooring, lighting, glass shower enclosure & huge walk-in closet! 2 spacious secondary bedrooms & second bathroom are across the hall. Tastefully & beautifully updated bathrooms. You will be amazed with the bathrooms design & finishes selections. New elegant & beautiful light fixtures. Nicely appointed covered front porch and great curb appeal. New exterior & interior paint. Brand new A/C unit. Immaculate, huge fenced yard with beautiful covered patio is perfect for great entertaining! Finished basement offers great room, bedroom and a full bathroom. Lots of storage space. No HOA.
Plus, live close to shopping, dining, the best schools, trails. Don't miss this amazing home in an amazing community!
Location
State CO
County Arapahoe
Rooms
Basement Finished
Interior
Interior Features Five Piece Bath, Granite Counters, Kitchen Island, Open Floorplan, Primary Suite, Quartz Counters, Smoke Free, Walk-In Closet(s)
Heating Forced Air
Cooling Central Air
Flooring Carpet, Tile, Wood
Fireplaces Number 1
Fireplaces Type Living Room
Fireplace Y
Appliance Dishwasher, Disposal, Oven, Range, Range Hood, Refrigerator
Exterior
Exterior Feature Private Yard
Parking Features Concrete
Garage Spaces 2.0
Fence Full
Roof Type Architecural Shingle
Total Parking Spaces 2
Garage Yes
Building
Lot Description Many Trees
Sewer Public Sewer
Water Public
Level or Stories Two
Structure Type Brick, Wood Siding
Schools
Elementary Schools East
Middle Schools Euclid
High Schools Heritage
School District Littleton 6
Others
Senior Community No
Ownership Corporation/Trust
Acceptable Financing Cash, Conventional, FHA, Jumbo, VA Loan
Listing Terms Cash, Conventional, FHA, Jumbo, VA Loan
Special Listing Condition None
Read Less Info
Want to know what your home might be worth? Contact us for a FREE valuation!

Our team is ready to help you sell your home for the highest possible price ASAP

© 2024 METROLIST, INC., DBA RECOLORADO® – All Rights Reserved
6455 S. Yosemite St., Suite 500 Greenwood Village, CO 80111 USA
Bought with HomeSmart




