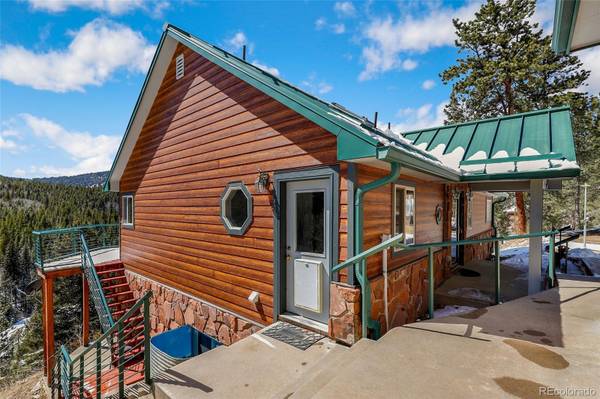For more information regarding the value of a property, please contact us for a free consultation.
Key Details
Sold Price $855,000
Property Type Single Family Home
Sub Type Single Family Residence
Listing Status Sold
Purchase Type For Sale
Square Footage 2,512 sqft
Price per Sqft $340
Subdivision Golden Gate Park Estates
MLS Listing ID 5777291
Sold Date 05/09/23
Style Mountain Contemporary
Bedrooms 3
Full Baths 2
Half Baths 1
Condo Fees $75
HOA Fees $6/ann
HOA Y/N Yes
Abv Grd Liv Area 2,512
Originating Board recolorado
Year Built 1998
Annual Tax Amount $1,091
Tax Year 2021
Lot Size 2.120 Acres
Acres 2.12
Property Description
Enjoy the tranquility of mountain living in this beautiful mountain retreat with stunning views - yet only 25 minutes to Golden! Only one owner - who lovingly designed and built the home. *New wood-look concrete siding and a classic green metal roof makes this home fire-resistant ($40K renovation to make fire-resistant) Southern exposure means bright and sunny rooms! As you step inside, be wowed by the spacious open living space, ideal for entertaining, framed by spectacular mountain views. A double-sided gas-burning fireplace provides great ambiance and warmth, while the oversized windows fill the space with an abundance of natural sunlight. Great chef-worthy kitchen boasts ample warm wood, soft-close cabinetry, *new granite countertops, *new stainless steel refrigerator, pantry, and a wonderful eat-in island for more seating options. Main-level primary retreat is the perfect haven for relaxation. Enjoy vaulted ceilings for a sense of extra space, *newly remodeled spa-inspired en-suite bath, and a sliding door to the private balcony - with a soothing hot tub where you can gaze at nighttime twinkling skies! Journey downstairs to a light-filled walk-out basement with 10' tall ceilings with a newly added family room wet bar and included pool table. The corner wood-burning stove brings plenty of warmth all winter long. Open the sliding door to easily extend your indoor/outdoor living space. Two additional spacious basement bedrooms share a recently updated full bath with both a walk-in shower and separate bathtub. *Basement level has all brand new carpeting* Enjoy this home's low property taxes, fire resistant exterior, private community hiking trail connected to Golden Gate State Park, and conveniently close to Golden, Black Hawk, the local Community Center and Golden Gate State Park! ** All roads maintained by the county, even Golden Gate Drive's dirt road*
Location
State CO
County Gilpin
Rooms
Basement Bath/Stubbed, Exterior Entry, Finished, Full, Walk-Out Access
Main Level Bedrooms 1
Interior
Interior Features Ceiling Fan(s), Entrance Foyer, Five Piece Bath, Granite Counters, High Ceilings, Open Floorplan, Pantry, Smart Thermostat, Smoke Free, Hot Tub, Utility Sink, Vaulted Ceiling(s), Walk-In Closet(s), Wet Bar
Heating Baseboard, Hot Water, Propane, Wood Stove
Cooling None
Flooring Carpet, Tile, Wood
Fireplaces Type Basement, Gas, Gas Log, Living Room, Wood Burning Stove
Equipment Satellite Dish
Fireplace N
Appliance Bar Fridge, Cooktop, Dishwasher, Dryer, Microwave, Refrigerator, Self Cleaning Oven, Trash Compactor, Washer, Water Softener
Exterior
Exterior Feature Rain Gutters, Spa/Hot Tub
Parking Features 220 Volts, Concrete, Driveway-Dirt, Exterior Access Door, Lighted, Oversized, Oversized Door, Storage
Garage Spaces 2.0
Fence None
Utilities Available Electricity Connected, Internet Access (Wired), Phone Connected, Propane
View Mountain(s)
Roof Type Metal
Total Parking Spaces 2
Garage No
Building
Lot Description Fire Mitigation, Foothills, Mountainous
Sewer Septic Tank
Water Well
Level or Stories One
Structure Type Cement Siding, Concrete, Rock
Schools
Elementary Schools Gilpin County School
Middle Schools Gilpin County School
High Schools Gilpin County School
School District Gilpin Re-1
Others
Senior Community No
Ownership Individual
Acceptable Financing Cash, Conventional, FHA, VA Loan
Listing Terms Cash, Conventional, FHA, VA Loan
Special Listing Condition None
Pets Allowed Yes
Read Less Info
Want to know what your home might be worth? Contact us for a FREE valuation!

Our team is ready to help you sell your home for the highest possible price ASAP

© 2024 METROLIST, INC., DBA RECOLORADO® – All Rights Reserved
6455 S. Yosemite St., Suite 500 Greenwood Village, CO 80111 USA
Bought with Compass - Denver




