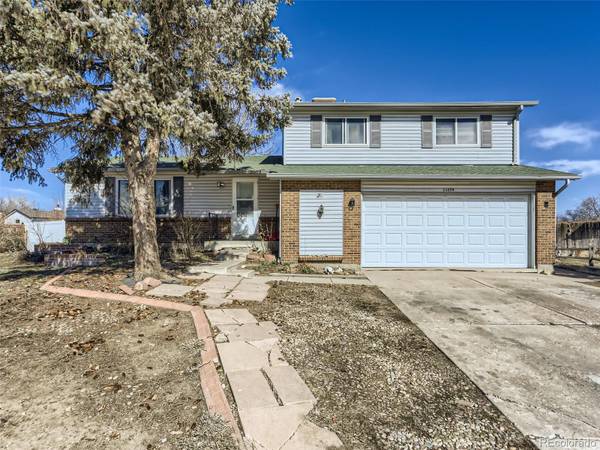For more information regarding the value of a property, please contact us for a free consultation.
Key Details
Sold Price $490,000
Property Type Single Family Home
Sub Type Single Family Residence
Listing Status Sold
Purchase Type For Sale
Square Footage 2,300 sqft
Price per Sqft $213
Subdivision Woodglen
MLS Listing ID 1541992
Sold Date 05/04/23
Style Traditional
Bedrooms 4
Full Baths 1
Half Baths 1
Three Quarter Bath 1
HOA Y/N No
Abv Grd Liv Area 1,760
Originating Board recolorado
Year Built 1974
Annual Tax Amount $2,852
Tax Year 2021
Lot Size 0.270 Acres
Acres 0.27
Property Description
Welcome to this charming home situated on over 1/4 acre of land in a peaceful cul-de-sac. This property has lots of potential and with a little TLC in the backyard, you could have your very own park!
Upon entering the home, you'll be greeted by a spacious and inviting living room and a functional kitchen with ample cabinet space, a dining area that is perfect for family meals, and a cozy family room where you can unwind after a long day. Just off the family room you will find the 13x24 heated sunroom that is perfect for entertaining guests or relaxing with a good book. The sunroom provides an abundance of natural light and offers beautiful views of the huge backyard.
The home boasts four well-sized bedrooms, each with ample closet space, and two full bathrooms, ensuring there's enough room for everyone in the family. There is also a bathroom located on the lower level perfect for your guests. The finished basement is an added bonus, providing additional living space that can be used as a playroom, home gym, or even a home office.
Outside, the large backyard is a nature lover's paradise, with plenty of space for gardening or simply enjoying the great outdoors. The property also features a large driveway and attached garage, offering plenty of parking space.
This home is situated in a peaceful and friendly neighborhood that is close to all the amenities you need, including shopping centers, schools, and recreational facilities.
Welcome Home!
Location
State CO
County Adams
Rooms
Basement Finished, Partial
Interior
Interior Features Corian Counters, Eat-in Kitchen, Open Floorplan
Heating Forced Air
Cooling Central Air
Flooring Carpet, Tile
Fireplace N
Appliance Dishwasher, Disposal, Dryer, Microwave, Oven, Refrigerator, Washer
Exterior
Exterior Feature Private Yard
Garage Spaces 2.0
Fence Full
Utilities Available Cable Available, Electricity Available, Internet Access (Wired), Natural Gas Available, Natural Gas Connected
Roof Type Composition
Total Parking Spaces 2
Garage Yes
Building
Lot Description Cul-De-Sac
Sewer Public Sewer
Water Public
Level or Stories Multi/Split
Structure Type Frame
Schools
Elementary Schools Cherry Drive
Middle Schools Shadow Ridge
High Schools Mountain Range
School District Adams 12 5 Star Schl
Others
Senior Community No
Ownership Individual
Acceptable Financing Cash, Conventional, FHA, VA Loan
Listing Terms Cash, Conventional, FHA, VA Loan
Special Listing Condition None
Read Less Info
Want to know what your home might be worth? Contact us for a FREE valuation!

Our team is ready to help you sell your home for the highest possible price ASAP

© 2024 METROLIST, INC., DBA RECOLORADO® – All Rights Reserved
6455 S. Yosemite St., Suite 500 Greenwood Village, CO 80111 USA
Bought with SilverKey Realty Group




