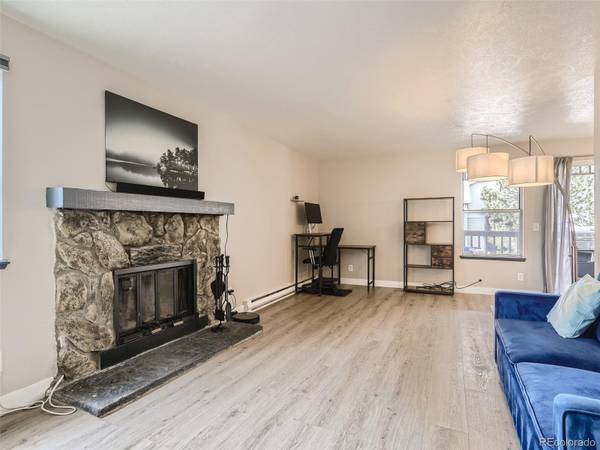For more information regarding the value of a property, please contact us for a free consultation.
Key Details
Sold Price $263,000
Property Type Condo
Sub Type Condominium
Listing Status Sold
Purchase Type For Sale
Square Footage 968 sqft
Price per Sqft $271
Subdivision Victoria Crossing
MLS Listing ID 9666731
Sold Date 04/25/23
Style Contemporary
Bedrooms 2
Full Baths 1
Condo Fees $300
HOA Fees $300/mo
HOA Y/N Yes
Abv Grd Liv Area 968
Originating Board recolorado
Year Built 1979
Annual Tax Amount $871
Tax Year 2021
Lot Size 435 Sqft
Acres 0.01
Property Description
WOW! Two bedroom top floor condo for 255K! Completely updated, end unit, in a great area in the Cherry Creek school district that has a community pool and clubhouse, AND a low HOA! Community offers a lot of open space, plus the Cherry Creek Trail is practically right out your door..just head to the end of the development to a HUGE grassy open space and you"ll find your way to the trail!
AND, the entire development recently had new siding installed, that gives it a whole new clean and modern look! Unit offers updated engineered wood flooring, cabinets, granite counters in kitchen and bathroom, tub, newer appliances with microwave above stove. (dish washer is brand new) Generous eating space that can hold a nice sized table, and the unit has a real laundry room with space for storage... and the washer and dryer stay with the unit. Huge open closet/shelf space in the large bathroom and generously sized closets in the bedrooms! Great natural light in every room. Not one, but THREE AC units that are under 3 yrs old. Sliding doors open to the good sized balcony to accommodate a grill and a small table with chairs that will make for a relaxing evening surrounding by the mature trees. You are close to shopping and restaurants, and there is a bus stop just outside the complex. Hampden Avenue is nearby that can quickly get you to Denver, trips to Cherry Creek State Park, or Buckley Air Force Base. FHA and VA approved! Designated parking space 232 R is right outside your door. It will be challenge to find a nicer unit in a great area for this price... come see for yourself and make this "sweet" unit your next or first home!
Location
State CO
County Arapahoe
Zoning RES
Rooms
Main Level Bedrooms 2
Interior
Interior Features Eat-in Kitchen, Granite Counters
Heating Baseboard
Cooling Air Conditioning-Room
Flooring Carpet, Wood
Fireplaces Number 1
Fireplaces Type Living Room, Wood Burning
Fireplace Y
Appliance Dishwasher, Disposal, Dryer, Electric Water Heater, Microwave, Refrigerator, Self Cleaning Oven, Washer
Laundry In Unit
Exterior
Exterior Feature Balcony
Pool Outdoor Pool
Roof Type Composition
Total Parking Spaces 1
Garage No
Building
Lot Description Greenbelt, Open Space
Sewer Public Sewer
Water Public
Level or Stories One
Structure Type Frame, Vinyl Siding
Schools
Elementary Schools Cimarron
Middle Schools Horizon
High Schools Smoky Hill
School District Cherry Creek 5
Others
Senior Community No
Ownership Individual
Acceptable Financing Cash, Conventional, VA Loan
Listing Terms Cash, Conventional, VA Loan
Special Listing Condition None
Pets Allowed Cats OK, Dogs OK
Read Less Info
Want to know what your home might be worth? Contact us for a FREE valuation!

Our team is ready to help you sell your home for the highest possible price ASAP

© 2024 METROLIST, INC., DBA RECOLORADO® – All Rights Reserved
6455 S. Yosemite St., Suite 500 Greenwood Village, CO 80111 USA
Bought with RE/MAX 100 INC.




