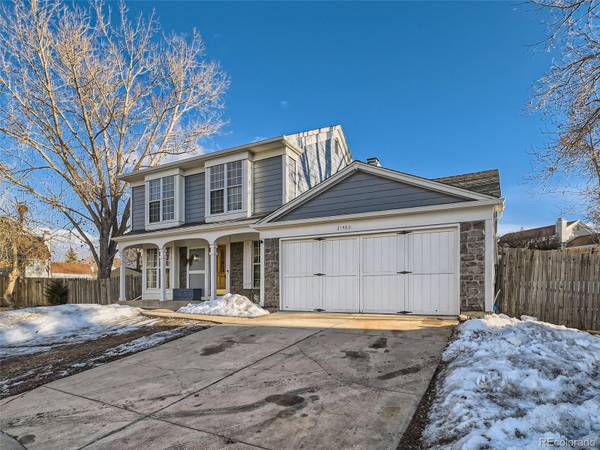For more information regarding the value of a property, please contact us for a free consultation.
Key Details
Sold Price $500,000
Property Type Single Family Home
Sub Type Single Family Residence
Listing Status Sold
Purchase Type For Sale
Square Footage 2,641 sqft
Price per Sqft $189
Subdivision Parkborough Sub 4Th Flg
MLS Listing ID 9574625
Sold Date 04/24/23
Style Traditional
Bedrooms 4
Full Baths 2
Half Baths 1
HOA Y/N No
Abv Grd Liv Area 1,670
Originating Board recolorado
Year Built 1984
Annual Tax Amount $2,733
Tax Year 2021
Lot Size 0.260 Acres
Acres 0.26
Property Description
Welcome home to this awesome 4 bedroom 2.5 bathroom home in the Cherry Creek school district! Are you ready to have a home on 1/4 of an acre in the middle of Centennial? Tucked into a cul-de-sac in this highly desirable Parkborough Subdivision; a non-HOA community. This home has been freshly painted on the inside and is ready for move-in. As soon as you walk in the front door, you will find a super open dining room and flex space. As you walk past the 1/2 bath toward the kitchen, you will be welcomed by a large kitchen facing your huge backyard. There is plenty of room to add a table in the kitchen and also close enough to not miss out on you family or guests in the living room. As you head up stairs you will be welcomed to the updated primary suite with a huge walk-in closet and a guest room down the hall. In the basement you will find another completely updated bathroom and 2 more bedrooms PLUS a flex space. This home is ready for you to make yours. Bonus* There is plenty of room in your huge backyard to park and story your extra toys. New roof installed in 2018! The home has recently been fiber optic wired for internet and washer and dryer are staying with the home. You do not want to miss this one!
Location
State CO
County Arapahoe
Rooms
Basement Bath/Stubbed, Finished, Full
Interior
Interior Features Breakfast Nook, Ceiling Fan(s), Eat-in Kitchen, High Ceilings, Kitchen Island, Primary Suite, Walk-In Closet(s)
Heating Forced Air, Natural Gas
Cooling None
Flooring Carpet, Tile
Fireplace N
Appliance Dishwasher, Disposal, Dryer, Microwave, Oven, Range, Refrigerator, Washer
Exterior
Exterior Feature Garden
Parking Features Concrete
Garage Spaces 2.0
Fence Full
Roof Type Composition
Total Parking Spaces 2
Garage Yes
Building
Lot Description Cul-De-Sac, Level
Sewer Public Sewer
Level or Stories Two
Structure Type Block
Schools
Elementary Schools Canyon Creek
Middle Schools Thunder Ridge
High Schools Cherokee Trail
School District Cherry Creek 5
Others
Senior Community No
Ownership Individual
Acceptable Financing Cash, Conventional, FHA, Jumbo, Other
Listing Terms Cash, Conventional, FHA, Jumbo, Other
Special Listing Condition None
Read Less Info
Want to know what your home might be worth? Contact us for a FREE valuation!

Our team is ready to help you sell your home for the highest possible price ASAP

© 2025 METROLIST, INC., DBA RECOLORADO® – All Rights Reserved
6455 S. Yosemite St., Suite 500 Greenwood Village, CO 80111 USA
Bought with Real Broker LLC




