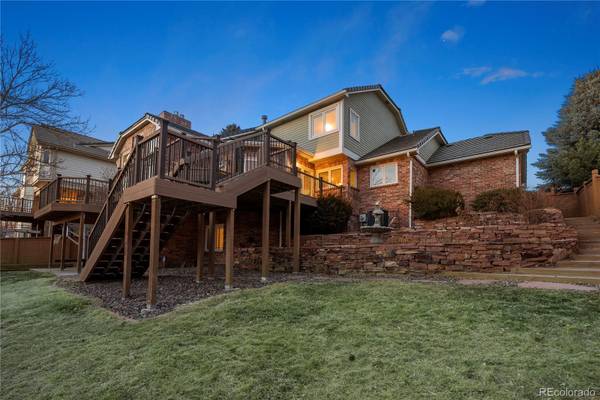For more information regarding the value of a property, please contact us for a free consultation.
Key Details
Sold Price $1,100,000
Property Type Single Family Home
Sub Type Single Family Residence
Listing Status Sold
Purchase Type For Sale
Square Footage 5,031 sqft
Price per Sqft $218
Subdivision Piney Creek
MLS Listing ID 8128052
Sold Date 04/04/23
Style Traditional
Bedrooms 5
Full Baths 2
Half Baths 1
Three Quarter Bath 2
Condo Fees $62
HOA Fees $62/mo
HOA Y/N Yes
Abv Grd Liv Area 3,481
Originating Board recolorado
Year Built 1986
Annual Tax Amount $5,018
Tax Year 2021
Lot Size 10,018 Sqft
Acres 0.23
Property Description
Located in the desired Upper Knolls neighborhood within Piney Creek on a quiet cul de sac, welcome to 16350 E. Berry Place! This large cottage-style home has a 3-car garage, a front patio and beautiful landscaping on the exterior and tons of thoughtful details, natural light, skylights and open space throughout. The main level includes a dedicated dining room, an office with a built-in bookshelf, and a large mud/laundry room with a custom kennel for your pets, a sink and cabinets for ample storage. Laid out in an open floorplan, the space combines the remodeled living room, updated kitchen and breakfast nook — perfect for hosting gatherings with family and friends. French doors make way to an outdoor sanctuary with mountain views and a large Trex deck overlooking a ½ basketball court and water fountain. Upstairs is home to 4 bedrooms, two of which have built-in window seats ideal for cozying up with a good book. There's also a grand primary bedroom on the second level with an adjacent 5-piece bathroom, including a standalone tub and heated floors. The other bedroom on this level has an adjacent ensuite bathroom, allowing each member of your family to have a space of their own. Adding to the 5,316 square foot home, the finished, walk-out basement has a fifth bedroom, ¾ bathroom and open space that can be customized to fit your family's needs be it a game room, home theater or gym. Several major appliances throughout the home have been recently updated, including the furnace, AC/compressor and a new internet line. Location, location, location. This home is located near trails at the Cherry Creek State Park, the Cherry Creek dog park, top-rated Regis Jesuit High School, a recreation center and plenty of shopping and entertainment at Corner Star.
Location
State CO
County Arapahoe
Zoning RES
Rooms
Basement Finished, Interior Entry, Walk-Out Access
Interior
Interior Features Breakfast Nook, Ceiling Fan(s), Central Vacuum, Eat-in Kitchen, Entrance Foyer, Five Piece Bath, Granite Counters, Jet Action Tub, Kitchen Island, Pantry, Primary Suite, Utility Sink, Vaulted Ceiling(s), Walk-In Closet(s)
Heating Forced Air, Natural Gas
Cooling Central Air
Flooring Carpet, Stone, Tile, Wood
Fireplaces Number 2
Fireplaces Type Basement, Gas Log, Living Room
Fireplace Y
Appliance Cooktop, Dishwasher, Disposal, Double Oven, Gas Water Heater, Microwave, Refrigerator
Laundry In Unit
Exterior
Exterior Feature Rain Gutters
Parking Features Concrete, Exterior Access Door
Garage Spaces 3.0
Utilities Available Electricity Connected, Natural Gas Connected
View Mountain(s)
Roof Type Cement Shake
Total Parking Spaces 3
Garage Yes
Building
Lot Description Cul-De-Sac, Landscaped, Sprinklers In Front, Sprinklers In Rear
Foundation Concrete Perimeter
Sewer Public Sewer
Water Public
Level or Stories Two
Structure Type Brick, Wood Siding
Schools
Elementary Schools Indian Ridge
Middle Schools Laredo
High Schools Smoky Hill
School District Cherry Creek 5
Others
Senior Community No
Ownership Individual
Acceptable Financing Cash, Conventional, FHA, VA Loan
Listing Terms Cash, Conventional, FHA, VA Loan
Special Listing Condition None
Read Less Info
Want to know what your home might be worth? Contact us for a FREE valuation!

Our team is ready to help you sell your home for the highest possible price ASAP

© 2025 METROLIST, INC., DBA RECOLORADO® – All Rights Reserved
6455 S. Yosemite St., Suite 500 Greenwood Village, CO 80111 USA
Bought with Keller Williams Integrity Real Estate LLC




