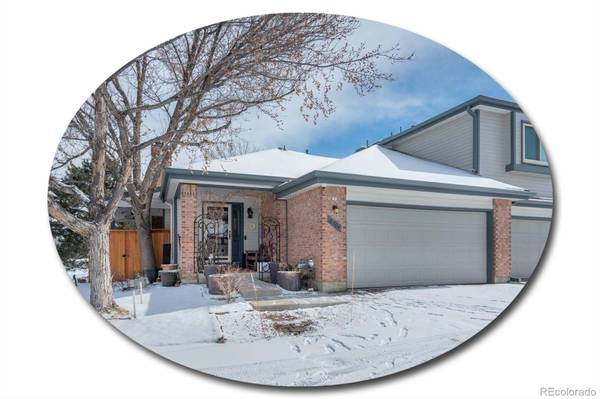For more information regarding the value of a property, please contact us for a free consultation.
Key Details
Sold Price $635,000
Property Type Multi-Family
Sub Type Multi-Family
Listing Status Sold
Purchase Type For Sale
Square Footage 2,740 sqft
Price per Sqft $231
Subdivision Hanover Place
MLS Listing ID 2844233
Sold Date 04/04/23
Bedrooms 3
Full Baths 1
Half Baths 1
Three Quarter Bath 1
Condo Fees $290
HOA Fees $290/mo
HOA Y/N Yes
Abv Grd Liv Area 1,370
Originating Board recolorado
Year Built 1990
Annual Tax Amount $2,693
Tax Year 2021
Property Description
Welcome to this pristine, one-of-a-kind corner unit ranch townhome in Hanover Place! Gleaming hardwood floors and sweeping natural light complement the abundant charm and character throughout over 2,700 square feet of living space. You will be surprised and delighted by the many unique custom upgrades, including wine storage under the basement stairs, a sliding ladder reaching to sky-high shelving in the office, and a sliding bookcase guarding the coat closet! This fully updated townhome even features a home theater, with cozy theater seating and all the electronics and ambiance needed to truly enjoy the show. Bask in the beautiful Colorado weather with a wrap-around fenced in area including a deck, garden space, and patio off the primary suite. The open-concept floor plan begins in the living room, where dual sliding glass doors and soaring vaulted ceilings create a warm and welcoming space for indoor-outdoor living. In the kitchen, granite countertops, custom storage over the peninsula, and a serving window with eat-in bar overlooking the living room make entertaining a breeze! An open dining area under bright skylights ensures guests will always have a seat at your table. A statement wood beam beckons into the primary suite, as sliding glass doors offer back patio access in this relaxing oasis. Custom drawers and cubbies transform the primary walk-in closet into an envious storage experience. Step through the oversized barn door into the exquisite five-piece primary en suite bath, boasting a dual sink granite vanity, heated tile floors, and spa-esque steam shower with a soaking tub. The finished basement offers a spacious game area with a pool table and a home gym! Guests can stay in comfort with an additional bedroom and three-quarter bath in the basement. An attached two-car garage and finished attic offer storage galore! Enjoy sunny days at the community pool, and easy access to the Highline Canal Trail from the Centennial Link trail just north of the home.
Location
State CO
County Arapahoe
Rooms
Basement Bath/Stubbed, Finished, Full, Interior Entry
Main Level Bedrooms 2
Interior
Interior Features Audio/Video Controls, Ceiling Fan(s), Eat-in Kitchen, Entrance Foyer, Five Piece Bath, Granite Counters, High Ceilings, High Speed Internet, Jack & Jill Bathroom, Primary Suite, Radon Mitigation System, Smoke Free, Sound System, Utility Sink, Vaulted Ceiling(s), Walk-In Closet(s)
Heating Forced Air, Natural Gas
Cooling Central Air
Flooring Carpet, Tile, Wood
Fireplaces Number 1
Fireplaces Type Living Room, Wood Burning
Equipment Home Theater
Fireplace Y
Appliance Convection Oven, Dishwasher, Disposal, Double Oven, Dryer, Freezer, Oven, Range, Refrigerator, Self Cleaning Oven, Washer
Laundry In Unit
Exterior
Exterior Feature Private Yard
Parking Features Concrete, Dry Walled
Garage Spaces 2.0
Fence Full
Utilities Available Cable Available, Electricity Available, Electricity Connected, Internet Access (Wired), Natural Gas Available, Natural Gas Connected, Phone Available, Phone Connected
View Mountain(s)
Roof Type Composition
Total Parking Spaces 2
Garage Yes
Building
Lot Description Corner Lot, Greenbelt, Landscaped, Master Planned
Foundation Concrete Perimeter, Slab
Sewer Public Sewer
Water Public
Level or Stories One
Structure Type Brick, Wood Siding
Schools
Elementary Schools Lois Lenski
Middle Schools Newton
High Schools Littleton
School District Littleton 6
Others
Senior Community No
Ownership Individual
Acceptable Financing Cash, Conventional, FHA, VA Loan
Listing Terms Cash, Conventional, FHA, VA Loan
Special Listing Condition None
Read Less Info
Want to know what your home might be worth? Contact us for a FREE valuation!

Our team is ready to help you sell your home for the highest possible price ASAP

© 2024 METROLIST, INC., DBA RECOLORADO® – All Rights Reserved
6455 S. Yosemite St., Suite 500 Greenwood Village, CO 80111 USA
Bought with VILLA REALTY




