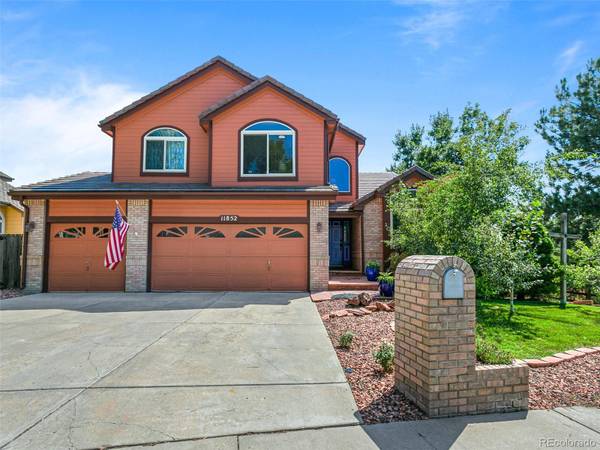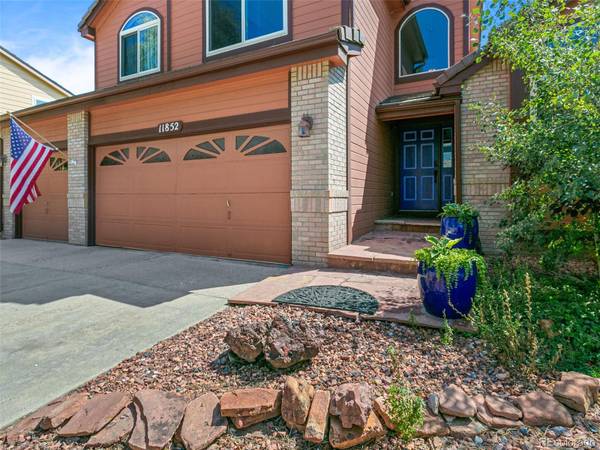For more information regarding the value of a property, please contact us for a free consultation.
Key Details
Sold Price $890,000
Property Type Single Family Home
Sub Type Single Family Residence
Listing Status Sold
Purchase Type For Sale
Square Footage 3,450 sqft
Price per Sqft $257
Subdivision Harvest Lane North
MLS Listing ID 2896747
Sold Date 04/03/23
Style Contemporary
Bedrooms 5
Full Baths 3
HOA Y/N No
Abv Grd Liv Area 2,320
Originating Board recolorado
Year Built 1995
Annual Tax Amount $3,606
Tax Year 2021
Lot Size 8,712 Sqft
Acres 0.2
Property Description
Do you want a little slice of heaven? This is the house you may want to look at. You can enjoy every season living in this house. During the fall & winter months you can enjoy the outdoor fireplace that seats up to 8 people while making s’mores & staring up at the stars. During the spring & summer months take in the sun & relax while listening to the waterfall & watching your koi fish swim around. When you wake up in the morning in the master suite you can see mountain views & when it snows you feel like you are in a snow town since you are on the corner lot and your house sits higher than the other houses around you. Enjoy taking a bath or shower and looking out into the city lights & mountains. The theater room makes you feel like you are inside the movie with the surround system. The walk-out basement is complete with a full kitchen so that this space can be a self-contained mother-in-law suite or you can use it as house hacking.
This home is for those that love mountain views, NO HOA, corner lot, a beautifully landscaped backyard with koi pond, rumford fireplace & outdoor speaker system. You can feel the openness of this house due to its many window and high ceilings. Having two kitchens is most definitely a unique plus to this home. It’s a place to call home & make many memories.
Location
State CO
County Jefferson
Rooms
Basement Bath/Stubbed, Finished, Partial, Unfinished, Walk-Out Access
Interior
Interior Features Audio/Video Controls, Built-in Features, Ceiling Fan(s), Eat-in Kitchen, Entrance Foyer, Five Piece Bath, Granite Counters, High Ceilings, In-Law Floor Plan, Kitchen Island, Open Floorplan, Pantry, Primary Suite, Sound System, Vaulted Ceiling(s), Walk-In Closet(s)
Heating Forced Air
Cooling Central Air
Flooring Carpet, Tile, Vinyl, Wood
Fireplaces Type Family Room
Equipment Home Theater
Fireplace N
Appliance Cooktop, Dishwasher, Disposal, Double Oven, Dryer, Gas Water Heater, Microwave, Oven, Range, Refrigerator, Washer
Exterior
Exterior Feature Balcony, Barbecue, Fire Pit, Garden, Gas Grill, Lighting, Private Yard, Rain Gutters, Water Feature
Parking Features Concrete
Garage Spaces 3.0
Fence Full
Utilities Available Cable Available, Electricity Available, Electricity Connected, Internet Access (Wired), Natural Gas Available
View City, Mountain(s)
Roof Type Cement Shake
Total Parking Spaces 3
Garage Yes
Building
Lot Description Corner Lot, Near Public Transit, Sprinklers In Front, Sprinklers In Rear
Sewer Public Sewer
Water Public
Level or Stories Two
Structure Type Brick
Schools
Elementary Schools Fremont
Middle Schools Oberon
High Schools Arvada West
School District Jefferson County R-1
Others
Senior Community No
Ownership Individual
Acceptable Financing Cash, Conventional, FHA, VA Loan
Listing Terms Cash, Conventional, FHA, VA Loan
Special Listing Condition None
Read Less Info
Want to know what your home might be worth? Contact us for a FREE valuation!

Our team is ready to help you sell your home for the highest possible price ASAP

© 2024 METROLIST, INC., DBA RECOLORADO® – All Rights Reserved
6455 S. Yosemite St., Suite 500 Greenwood Village, CO 80111 USA
Bought with Keller Williams DTC
Get More Information





