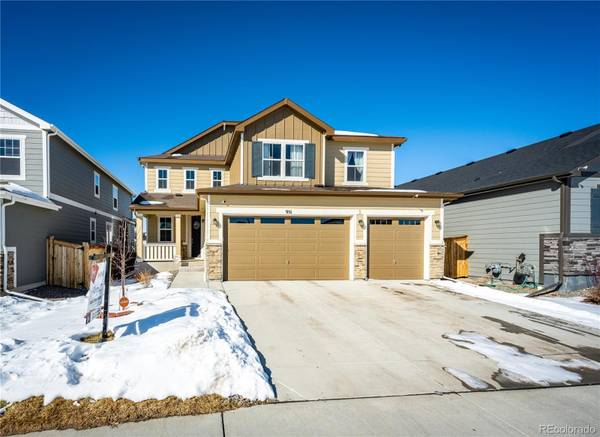For more information regarding the value of a property, please contact us for a free consultation.
Key Details
Sold Price $720,000
Property Type Single Family Home
Sub Type Single Family Residence
Listing Status Sold
Purchase Type For Sale
Square Footage 4,529 sqft
Price per Sqft $158
Subdivision Sky Ranch
MLS Listing ID 9054839
Sold Date 03/31/23
Style Contemporary, Traditional
Bedrooms 6
Full Baths 4
Three Quarter Bath 1
Condo Fees $50
HOA Fees $50/mo
HOA Y/N Yes
Abv Grd Liv Area 3,362
Originating Board recolorado
Year Built 2020
Annual Tax Amount $7,776
Tax Year 2021
Lot Size 5,662 Sqft
Acres 0.13
Property Description
Looking for a “fully loaded” home with room to spread out? This 2020 6-Bedroom 5-Bath Richmond American Seth model will delight you with gorgeous finishes and upgrades throughout! Starting with the stellar location with a pocket park right across the street. Imagine morning sun on your front porch and sunset over the mountains from your covered deck overlooking open space and trails. Step into the wide welcoming hallway and appreciate the open-concept dining room. Head into the upgraded gourmet kitchen featuring a fingerprint-resistant slate appliances including ample refrigerator, double oven, gas cooktop, convection microwave, and dishwasher. Note the beautiful quartz counter tops, walk-in-pantry and massive center island and open flow into the sunny dining nook and expansive great room boasting center-close sliding doors and surround sound pre-wiring. Additionally, a main floor bedroom and full bath add to the appeal. Upstairs the expansive loft is waiting for you to relax and enjoy. The lavish owner's suite will delight you with mountain views and a luxury attached bath with dual vanities, a tile surround walk-in shower featuring euroglass door, a linen closet and two walk-in closets! Two of the generous upstairs secondary bedrooms share a full hall bath and the 3rd is even an ensuite with a full bath and walk in closet! The laundry room provides cabinets and a 2nd linen closet. For entertaining space, hobbies or even a separate living space, the bright walk-out basement provides a large versatile great room with plumbing rough-ins for a wet bar or kitchenette. There is also a good-sized bedroom and ¾ bathroom as well as great storage space. Completely drywalled 3-car garage with overheight 8' doors. Solar means affordable energy and the dual furnace and A/C give maximum comfort and efficiency. The fenced easy-to-maintain back yard with covered deck and patio gives you privacy, year round enjoyment and beautiful views. Just move in and enjoy! Welcome home.
Location
State CO
County Arapahoe
Rooms
Basement Finished, Full, Sump Pump, Walk-Out Access
Main Level Bedrooms 1
Interior
Interior Features Ceiling Fan(s), Eat-in Kitchen, High Speed Internet, Kitchen Island, Open Floorplan, Pantry, Quartz Counters, Radon Mitigation System, Smoke Free, Solid Surface Counters, Walk-In Closet(s)
Heating Forced Air
Cooling Central Air
Flooring Carpet, Vinyl
Fireplace N
Appliance Cooktop, Dishwasher, Disposal, Double Oven, Dryer, Microwave, Refrigerator, Sump Pump, Washer
Laundry In Unit
Exterior
Exterior Feature Private Yard, Rain Gutters
Parking Features Concrete, Dry Walled, Oversized Door
Garage Spaces 3.0
Fence Full
Utilities Available Cable Available, Electricity Available, Electricity Connected, Internet Access (Wired), Natural Gas Available, Phone Available
Roof Type Composition
Total Parking Spaces 3
Garage Yes
Building
Lot Description Greenbelt, Sprinklers In Front, Sprinklers In Rear
Foundation Slab
Sewer Public Sewer
Water Public
Level or Stories Two
Structure Type Cement Siding, Frame, Stone
Schools
Elementary Schools Vista Peak
Middle Schools Vista Peak
High Schools Vista Peak
School District Adams-Arapahoe 28J
Others
Senior Community No
Ownership Individual
Acceptable Financing Cash, Conventional, FHA, VA Loan
Listing Terms Cash, Conventional, FHA, VA Loan
Special Listing Condition None
Pets Allowed Cats OK, Dogs OK
Read Less Info
Want to know what your home might be worth? Contact us for a FREE valuation!

Our team is ready to help you sell your home for the highest possible price ASAP

© 2024 METROLIST, INC., DBA RECOLORADO® – All Rights Reserved
6455 S. Yosemite St., Suite 500 Greenwood Village, CO 80111 USA
Bought with RAYNA REALTY




