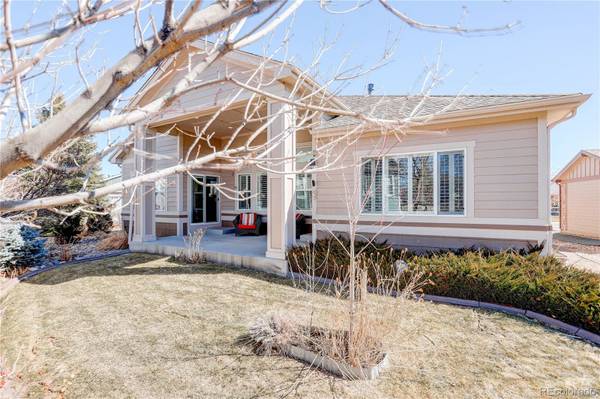For more information regarding the value of a property, please contact us for a free consultation.
Key Details
Sold Price $733,000
Property Type Single Family Home
Sub Type Single Family Residence
Listing Status Sold
Purchase Type For Sale
Square Footage 2,440 sqft
Price per Sqft $300
Subdivision Heritage Todd Creek
MLS Listing ID 2479739
Sold Date 03/27/23
Style Traditional
Bedrooms 2
Full Baths 2
Half Baths 1
Condo Fees $155
HOA Fees $155/mo
HOA Y/N Yes
Abv Grd Liv Area 2,440
Originating Board recolorado
Year Built 2007
Annual Tax Amount $6,069
Tax Year 2022
Lot Size 9,583 Sqft
Acres 0.22
Property Description
NO NEED TO LOOK ANY FURTHER - This amazing open floor plan features soaring ceilings and rooms flooded with light to welcome you or your guests as you enter the home. BEST of All, it offers a fully approved RV garage where you can store your motor home without any fees! The great room is accented by a large entertainment, a gas fireplace, and beautiful wood mantel and is steps away from the gourmet kitchen. Cherry cabinets, SS appliances and granite counters create an atmosphere of warmth in the kitchen which is any gourmet cooks delight. The large counter with seating and breakfast nook are the ideal place to enjoy a cup of coffee or a cozy night of dining; while, the formal dining room is perfect for family gatherings or dinner parties. The spacious master suite has hardwood flooring and is complimented by the elegant 5 piece bath and oversized closet. A second mini suite with private full bath & large closet is perfect for out of town guests; while an additional powder room is conveniently located just off the great room. Working from home is not a problem as there is a large office/den with french doors if you need privacy while working. You can relax on the covered patio & enjoy the serenity of the professionally landscaped yard. The unfinished basement is the perfect place for your workshop or future expansion. The club house is just around the corner and is buzzing with activity day and night, as there are lots of clubs & activities for you to enjoy or you can relax by either of the 2 pools or in the whirlpool after a round of golf, tennis or pickle ball. Living in this amazing 55+ active adult community is like being on vacation year round!
Location
State CO
County Adams
Zoning Residential
Rooms
Basement Bath/Stubbed, Interior Entry, Partial, Sump Pump, Unfinished
Main Level Bedrooms 2
Interior
Interior Features Breakfast Nook, Built-in Features, Ceiling Fan(s), Central Vacuum, Corian Counters, Eat-in Kitchen, Entrance Foyer, Five Piece Bath, Granite Counters, Kitchen Island, Open Floorplan, Pantry, Sound System, Utility Sink, Vaulted Ceiling(s), Walk-In Closet(s), Wired for Data
Heating Forced Air, Natural Gas
Cooling Attic Fan, Central Air
Flooring Carpet, Tile, Wood
Fireplaces Number 1
Fireplaces Type Gas, Gas Log, Great Room
Fireplace Y
Appliance Cooktop, Dishwasher, Disposal, Double Oven, Dryer, Microwave, Refrigerator, Self Cleaning Oven, Sump Pump, Washer
Laundry In Unit
Exterior
Exterior Feature Private Yard, Rain Gutters
Parking Features Concrete, Tandem
Garage Spaces 3.0
Utilities Available Cable Available, Electricity Connected, Internet Access (Wired), Natural Gas Available, Natural Gas Connected, Phone Connected
Roof Type Composition
Total Parking Spaces 3
Garage Yes
Building
Lot Description Corner Lot, Level
Foundation Slab
Sewer Public Sewer
Water Private
Level or Stories One
Structure Type Cement Siding, Concrete, Frame, Stone
Schools
Elementary Schools Brantner
Middle Schools Roger Quist
High Schools Riverdale Ridge
School District School District 27-J
Others
Senior Community Yes
Ownership Individual
Acceptable Financing Cash, Conventional, FHA, VA Loan
Listing Terms Cash, Conventional, FHA, VA Loan
Special Listing Condition None
Pets Allowed Cats OK, Dogs OK
Read Less Info
Want to know what your home might be worth? Contact us for a FREE valuation!

Our team is ready to help you sell your home for the highest possible price ASAP

© 2025 METROLIST, INC., DBA RECOLORADO® – All Rights Reserved
6455 S. Yosemite St., Suite 500 Greenwood Village, CO 80111 USA
Bought with Metro Denver 1 Realtors




