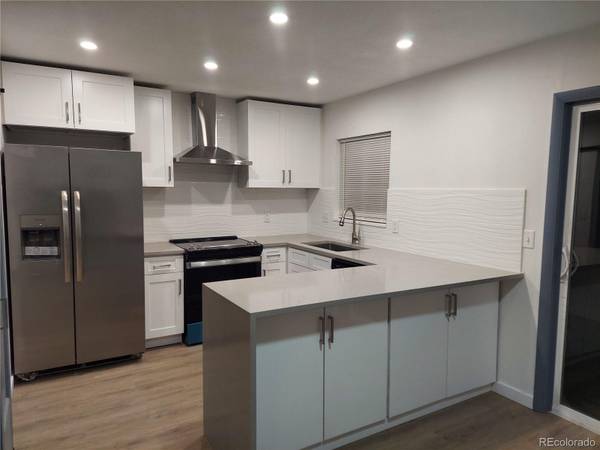For more information regarding the value of a property, please contact us for a free consultation.
Key Details
Sold Price $407,500
Property Type Condo
Sub Type Condominium
Listing Status Sold
Purchase Type For Sale
Square Footage 1,674 sqft
Price per Sqft $243
Subdivision Chateaux Beaumar
MLS Listing ID 3894463
Sold Date 03/24/23
Style Urban Contemporary
Bedrooms 3
Full Baths 1
Half Baths 1
Three Quarter Bath 1
Condo Fees $378
HOA Fees $378/mo
HOA Y/N Yes
Abv Grd Liv Area 1,116
Originating Board recolorado
Year Built 1970
Annual Tax Amount $997
Tax Year 2021
Property Description
COMPLETELY MODERNIZED UNIT WITH MANY DESIGNER UPGRADES. AS YOU ENTER THE PROPERTY YOU ARE GREETED WITH A BEAUTIFULLY BUILT STAIRCASE WITH CONTEMPORARY RAILING SYSTEM. LIVING ROOM HAS A CURVED DROP DOWN CEILING LIGHT FIXTURE THAT ADDS THE ELEMENT OF MODERN DESIGN, WOOD BURNING FIREPLACE HAS BEEN TILED WITH A WARM GREY COLOR. AS YOU WALK TOWARDS THE KITCHEN YOU WILL SEE A QUARTZ COUNTERS WITH A WATERFALL PENINSULA THAT CAN EASILY ACCOMODATE 3 OR MAYBE 4 PEOPLE. KITCHEN HAS RECEIVED A FACELIFT WITH 4 INCH RECESSED LIGHTING, BARN DOOR FOR PANTRY, NEW WHITE CABINETS AND SS APPLIANCES. THREE DIMENSIONAL BACKSPLASH COMPLIMENTS THE COUNTERS AND CABINETS. UPSTAIRS YOU WILL FIND 2 BEDROOMS WITH OVERHEAD LIGHTS, FULL SIZE BATHROOM WITH NEW TILE AND UNIQUE NICHE. LAUNDRY IS CONVIENTLY LOCATED NEXT TO 2 UPSTAIRS BEDROOMS.
BASEMENT HAS LARGE GAME/LIVING ROOM WITH GOOD SIZE NON CONFORMING BEDROOM AND 3/4 BATHROOM. NEW LUXURY VYNIL PLANK FLOORING HAS BEEN INSTALLED THRUOUT THIS PROPERTY.
NEW FURNACE AND A/C UNITS WERE INSTALLED RECENTLY. NEW WINDOWS HAVE BEEN ORDERED AND WOULD BE INSTALLED UPON ARRIVAL. ONE OF THE BEDROOMS HAS A MOUNTAIN VIEW.
Location
State CO
County Arapahoe
Rooms
Basement Finished, Full
Interior
Interior Features Kitchen Island, Quartz Counters, Solid Surface Counters, Walk-In Closet(s)
Heating Forced Air
Cooling Central Air
Flooring Vinyl
Fireplaces Number 1
Fireplaces Type Living Room, Wood Burning
Fireplace Y
Appliance Dishwasher, Disposal, Gas Water Heater, Range, Range Hood, Washer
Exterior
Exterior Feature Private Yard
Parking Features Asphalt
Fence Partial
Pool Outdoor Pool
Utilities Available Cable Available, Electricity Available, Electricity Connected, Natural Gas Available, Natural Gas Connected
View Mountain(s)
Roof Type Membrane
Total Parking Spaces 1
Garage No
Building
Foundation Concrete Perimeter
Sewer Public Sewer
Water Public
Level or Stories Two
Structure Type Frame
Schools
Elementary Schools Wilder
Middle Schools Goddard
High Schools Littleton
School District Littleton 6
Others
Senior Community No
Ownership Agent Owner
Acceptable Financing Cash, Conventional, FHA, VA Loan
Listing Terms Cash, Conventional, FHA, VA Loan
Special Listing Condition None
Pets Allowed Cats OK, Dogs OK
Read Less Info
Want to know what your home might be worth? Contact us for a FREE valuation!

Our team is ready to help you sell your home for the highest possible price ASAP

© 2024 METROLIST, INC., DBA RECOLORADO® – All Rights Reserved
6455 S. Yosemite St., Suite 500 Greenwood Village, CO 80111 USA
Bought with 8z Real Estate




