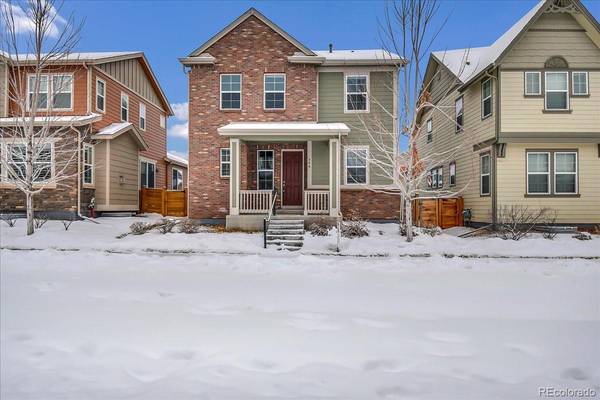For more information regarding the value of a property, please contact us for a free consultation.
Key Details
Sold Price $785,000
Property Type Single Family Home
Sub Type Single Family Residence
Listing Status Sold
Purchase Type For Sale
Square Footage 2,471 sqft
Price per Sqft $317
Subdivision Littleton Village
MLS Listing ID 9875299
Sold Date 03/21/23
Style Contemporary
Bedrooms 4
Full Baths 2
Half Baths 1
Condo Fees $208
HOA Fees $69/qua
HOA Y/N Yes
Abv Grd Liv Area 2,471
Originating Board recolorado
Year Built 2016
Annual Tax Amount $7,126
Tax Year 2021
Lot Size 4,356 Sqft
Acres 0.1
Property Description
Welcome to your new home, a 2016 built Century Communities, patio/terrace home with four bedrooms, three bathrooms and an upstairs laundry. It has a large primary bedroom with five piece bathroom, private stool and walk in closet with built-in shelving and cubbies. The main floor is an open floor plan with a mud room, the dining and family areas accessible to the kitchen and ease of access to the backyard covered patio and eating/entertainment area. The front door enters to a separate living room with a guest bathroom to the side. The kitchen has ample 42" tall cabinets, all major appliances and a gas range and center island with seating. The home is a low maintenance property with a brick front exterior and concrete hardboard siding and composition roof. The covered front porch of this home looks out onto an HOA maintained greenbelt; no street in front of the home. The garage is located off the concrete alley. The home has large windows, window treatments, minimal yard work, central air condition, ceiling fans, new pad/carpet, freshly painted and a gas log fireplace in the family room. The unfinished basement allows for expansion, has studded walls and two egress windows, a crawl storage space and plumbing for a bathroom and/or second laundry.
The home has a great south central location off of South Broadway. A fantastic location for ease and convenience. Everything is near; the redeveloped Southglenn Mall, Aspen Grove and Park Meadows Malls, Old Town Littleton, light rail, C-470 for quick access to the foothills or Interstate 25, walking paths and access to the Highline Canal plus more....
Come make this home yours!
Location
State CO
County Arapahoe
Zoning Residential
Rooms
Basement Crawl Space, Daylight, Partial, Sump Pump, Unfinished
Interior
Interior Features Ceiling Fan(s), Eat-in Kitchen, Five Piece Bath, High Ceilings, High Speed Internet, Kitchen Island, Marble Counters, Open Floorplan, Smoke Free, Utility Sink, Walk-In Closet(s)
Heating Forced Air, Natural Gas
Cooling Central Air
Flooring Carpet, Concrete, Vinyl, Wood
Fireplaces Number 1
Fireplaces Type Family Room
Fireplace Y
Appliance Convection Oven, Dishwasher, Disposal, Double Oven, Dryer, Gas Water Heater, Microwave, Oven, Range, Refrigerator, Self Cleaning Oven, Washer
Exterior
Exterior Feature Private Yard, Rain Gutters
Garage Spaces 2.0
Fence Partial
Utilities Available Cable Available, Electricity Connected, Internet Access (Wired), Natural Gas Connected
Roof Type Composition
Total Parking Spaces 2
Garage Yes
Building
Lot Description Irrigated, Landscaped, Master Planned, Near Public Transit, Sprinklers In Front
Foundation Concrete Perimeter, Slab
Sewer Public Sewer
Water Public
Level or Stories Two
Structure Type Brick, Cement Siding, Frame
Schools
Elementary Schools Hopkins
Middle Schools Powell
High Schools Heritage
School District Littleton 6
Others
Senior Community No
Ownership Individual
Acceptable Financing 1031 Exchange, Cash, Conventional, FHA, Jumbo, VA Loan
Listing Terms 1031 Exchange, Cash, Conventional, FHA, Jumbo, VA Loan
Special Listing Condition None
Pets Allowed Cats OK, Dogs OK
Read Less Info
Want to know what your home might be worth? Contact us for a FREE valuation!

Our team is ready to help you sell your home for the highest possible price ASAP

© 2025 METROLIST, INC., DBA RECOLORADO® – All Rights Reserved
6455 S. Yosemite St., Suite 500 Greenwood Village, CO 80111 USA
Bought with 8z Real Estate




