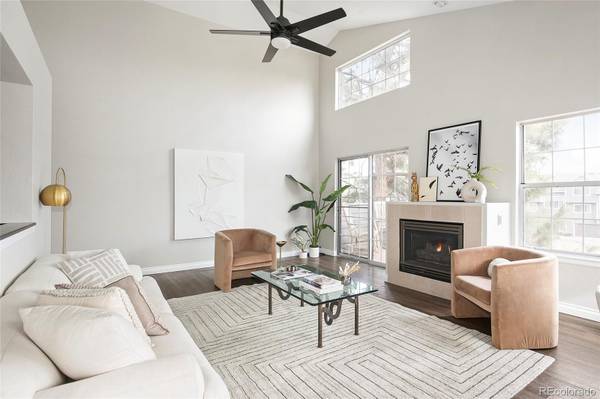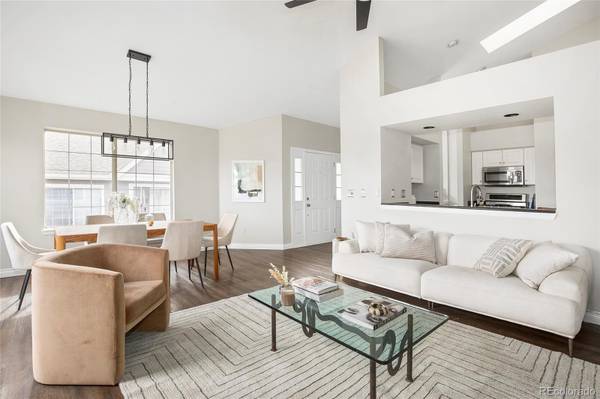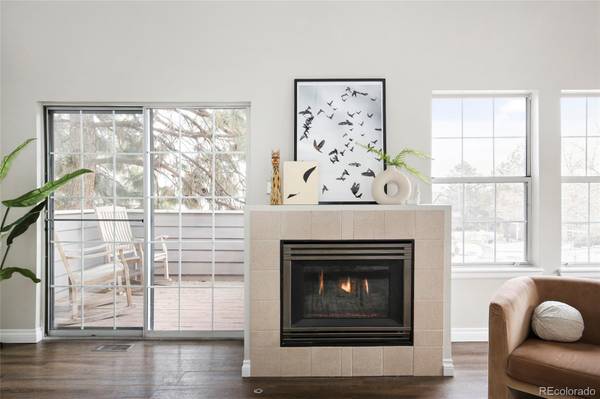For more information regarding the value of a property, please contact us for a free consultation.
Key Details
Sold Price $540,000
Property Type Multi-Family
Sub Type Multi-Family
Listing Status Sold
Purchase Type For Sale
Square Footage 1,840 sqft
Price per Sqft $293
Subdivision Lake Arbor Fairways
MLS Listing ID 3842935
Sold Date 03/22/23
Bedrooms 3
Full Baths 2
Three Quarter Bath 1
Condo Fees $315
HOA Fees $315/mo
HOA Y/N Yes
Abv Grd Liv Area 1,346
Originating Board recolorado
Year Built 1996
Annual Tax Amount $2,576
Tax Year 2021
Property Description
Welcome to this newly remodeled two-story townhome with a private 2-car attached garage in Lake Arbor Fairways. Situated in a quiet corner, this end-unit boasts large south and east facing windows with ample natural light pouring into the family and dining room. This elegant townhome is loaded with upgrades and special touches. It welcomes you with a charming front patio, but step inside for the wow factor! From the gorgeous neutral paint color and gorgeous, distressed look, vinyl flooring to brand new carpet throughout, this home truly has it all! Enter into the light filled foyer and immediately you are greeted with beautiful newly-updated light fixtures and expansive windows! The stainless steel appliances, large master suite with dual closets and vaulted ceilings will stop you in your tracks. The kitchen opens to a large family room with a gas fireplace--perfect for Colorado winters! As the home starts to glow at sunset, venture out to your patio off the family room for entertaining and relaxing. It truly is your own little slice of paradise! The primary suite is a real retreat at the end of the day, with dual closets, vaulted ceilings and new overhead lighting. This lovely townhome has 2 bedrooms on the main level as well as an office nook and full bath. As you venture downstairs, enjoy another bedroom and bathroom, along with an oversized 2-car garage with a 3rd bay for storage. The Lake Arbor community includes pool access, a tennis court, playground, dog park and garden plots. Easy access to the golf course, Highway 36, downtown, Boulder, Old Town Arvada, the Flatiron Flyer and more! You don't want to miss this one!
Location
State CO
County Jefferson
Rooms
Basement Finished, Partial
Main Level Bedrooms 2
Interior
Interior Features Ceiling Fan(s), Kitchen Island, Open Floorplan, Pantry, Smart Thermostat, Vaulted Ceiling(s), Walk-In Closet(s)
Heating Forced Air, Natural Gas
Cooling Central Air
Flooring Carpet, Laminate, Tile
Fireplaces Number 1
Fireplaces Type Gas Log, Living Room
Fireplace Y
Appliance Dishwasher, Disposal, Microwave, Range, Refrigerator, Self Cleaning Oven
Laundry In Unit
Exterior
Parking Features Oversized
Garage Spaces 2.0
Fence None
Utilities Available Cable Available, Electricity Connected, Natural Gas Connected, Phone Available
Roof Type Composition
Total Parking Spaces 2
Garage Yes
Building
Sewer Public Sewer
Water Public
Level or Stories Two
Structure Type Frame, Wood Siding
Schools
Elementary Schools Little
Middle Schools Moore
High Schools Pomona
School District Jefferson County R-1
Others
Senior Community No
Ownership Individual
Acceptable Financing 1031 Exchange, Cash, Conventional, FHA, VA Loan
Listing Terms 1031 Exchange, Cash, Conventional, FHA, VA Loan
Special Listing Condition None
Read Less Info
Want to know what your home might be worth? Contact us for a FREE valuation!

Our team is ready to help you sell your home for the highest possible price ASAP

© 2024 METROLIST, INC., DBA RECOLORADO® – All Rights Reserved
6455 S. Yosemite St., Suite 500 Greenwood Village, CO 80111 USA
Bought with EXIT Realty DTC, Cherry Creek, Pikes Peak.
Get More Information





