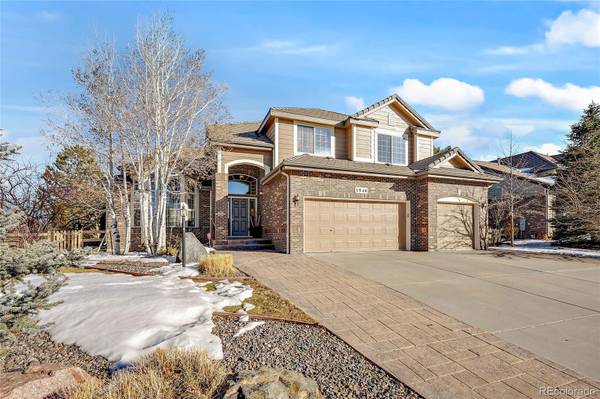For more information regarding the value of a property, please contact us for a free consultation.
Key Details
Sold Price $950,000
Property Type Single Family Home
Sub Type Single Family Residence
Listing Status Sold
Purchase Type For Sale
Square Footage 3,652 sqft
Price per Sqft $260
Subdivision Piney Creek Village
MLS Listing ID 9023959
Sold Date 03/13/23
Style Contemporary
Bedrooms 4
Full Baths 4
Condo Fees $63
HOA Fees $63/mo
HOA Y/N Yes
Abv Grd Liv Area 3,652
Originating Board recolorado
Year Built 2004
Annual Tax Amount $4,751
Tax Year 2021
Lot Size 0.350 Acres
Acres 0.35
Property Description
Gorgeous Richmond home in sought-after Piney Creek Village ** Light, bright, open & sunny 3,652 sq ft + 2,070 sq ft basement = 5,722 total sq ft ** Soaring vaults & 9' ceilings, beautiful bay windows, thoughtful architectural details ** Beautifully landscaped 0.35 acre lot to frame views and protect privacy ** Expansive gourmet kitchen offers new quartz counters, stainless appliances, double ovens, pantry + delightful breakfast nook ** Spacious two-story family room features clerestory windows, dramatic fireplace and built-in media for large TV ** Impressive main-floor executive study w/built-ins ** Luxurious primary retreat offers tray ceiling, bay window, 5 piece bath w/separate vanities and generously-sized dual custom closets ** Also upstairs are 3 other bedrooms, 1 w/ensuite bath and the other 2 w/shared Jack & Jill bath** Impressive mountain views from 2 front bedrooms ** Beautiful backyard has an enormous stamped-concrete patio & plenty of flat lawn space ** Steps away: the incredible Trails Recreation Center & the Cherry Creek State Park & Reservoir – and Dog Park ** And BEST OF ALL - unlike most homes in Piney Creek Village - this home is part of the original, coveted Piney Creek HOA with its enviable amenities, including Olympic-size pool w/access to the highly competitive Piney Creek Heat swim team, lighted tennis & pickleball courts, basketball court, large clubhouse, gorgeous pond, parks & playgrounds ** Excellent Cherry Creek schools are nearby, as well as the prestigious Regis Jesuit High Schools ** EV outlet in oversized 3 car garage ** Wow!
Location
State CO
County Arapahoe
Rooms
Basement Full, Unfinished
Interior
Interior Features Breakfast Nook, Built-in Features, Ceiling Fan(s), Eat-in Kitchen, Entrance Foyer, Five Piece Bath, Granite Counters, High Ceilings, High Speed Internet, Jack & Jill Bathroom, Kitchen Island, Open Floorplan, Pantry, Primary Suite, Quartz Counters, Smoke Free, Utility Sink, Vaulted Ceiling(s), Walk-In Closet(s)
Heating Forced Air, Natural Gas
Cooling Central Air
Flooring Carpet, Stone, Tile, Wood
Fireplaces Number 1
Fireplaces Type Family Room, Gas Log
Fireplace Y
Appliance Cooktop, Dishwasher, Disposal, Double Oven, Gas Water Heater, Microwave, Refrigerator, Self Cleaning Oven
Laundry In Unit
Exterior
Exterior Feature Dog Run, Gas Grill, Gas Valve, Private Yard
Parking Features 220 Volts, Concrete, Exterior Access Door, Oversized
Garage Spaces 3.0
Fence Partial
Utilities Available Cable Available, Electricity Connected, Internet Access (Wired), Natural Gas Connected, Phone Available
Roof Type Concrete
Total Parking Spaces 3
Garage Yes
Building
Lot Description Cul-De-Sac, Landscaped, Level, Sprinklers In Front, Sprinklers In Rear
Foundation Slab
Sewer Public Sewer
Water Public
Level or Stories Two
Structure Type Brick, Frame
Schools
Elementary Schools Indian Ridge
Middle Schools Laredo
High Schools Smoky Hill
School District Cherry Creek 5
Others
Senior Community No
Ownership Individual
Acceptable Financing Cash, Conventional, Jumbo
Listing Terms Cash, Conventional, Jumbo
Special Listing Condition None
Read Less Info
Want to know what your home might be worth? Contact us for a FREE valuation!

Our team is ready to help you sell your home for the highest possible price ASAP

© 2025 METROLIST, INC., DBA RECOLORADO® – All Rights Reserved
6455 S. Yosemite St., Suite 500 Greenwood Village, CO 80111 USA
Bought with Compass - Denver




