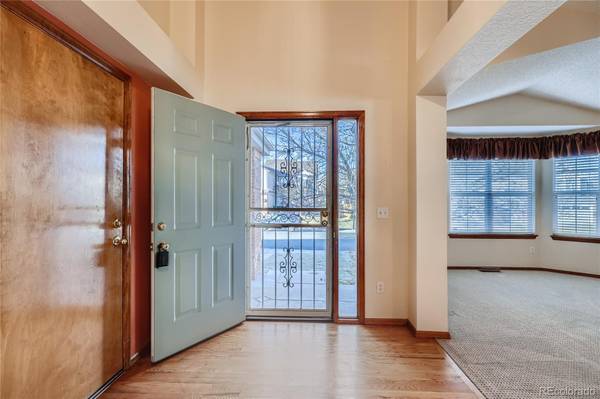For more information regarding the value of a property, please contact us for a free consultation.
Key Details
Sold Price $642,216
Property Type Single Family Home
Sub Type Single Family Residence
Listing Status Sold
Purchase Type For Sale
Square Footage 2,030 sqft
Price per Sqft $316
Subdivision Province Center
MLS Listing ID 2779180
Sold Date 03/10/23
Style Traditional
Bedrooms 3
Full Baths 2
Condo Fees $190
HOA Fees $15
HOA Y/N Yes
Abv Grd Liv Area 2,030
Originating Board recolorado
Year Built 1997
Annual Tax Amount $3,669
Tax Year 2021
Lot Size 7,405 Sqft
Acres 0.17
Property Description
Welcome to a great Ranch style home in Province Center in unincorporated Douglas County! A nice clean, neighborhood awaits with close-in amenities and wonderful neighbors. Nearby are two great parks (both with soccer fields), one right off Colorado Blvd--Kline Homestead Park--the other to the north. Step inside to the open spacious Living & Dining rooms leading to the Kitchen which has been updated with Quartzite counters/backsplash, Stainless appliances, gas cooktop, white cabinets. The open vaulted Family room features a lovely a stone gas fireplace and access to the back deck. You have a spacious main floor Primary bedroom with 5-piece ensuite bath including Quartz counters, dual sinks, a soaking tub and large walk-in closet. There are two additional bedrooms & secondary full bath on the main, as well as laundry. The unfinished basement provides plenty of room to grow if so desired. You'll love the fenced backyard with patio and a nice deck perfect for enjoying BBQs with friends and evening dinners alfresco. This location can't be beat! Conveniently situated off Colorado Blvd, you have quick access to Quebec, University & C-470, excellent restaurants, shopping and a very nice King Soopers. Plus you are steps to a network of trails. Don't miss this rare opportunity!
Location
State CO
County Douglas
Zoning PDU
Rooms
Basement Crawl Space, Unfinished
Main Level Bedrooms 3
Interior
Interior Features Built-in Features, Ceiling Fan(s), Five Piece Bath, Open Floorplan, Primary Suite, Quartz Counters, Vaulted Ceiling(s), Walk-In Closet(s)
Heating Forced Air, Natural Gas
Cooling Central Air
Flooring Carpet, Linoleum, Tile, Wood
Fireplaces Number 1
Fireplaces Type Family Room
Fireplace Y
Appliance Cooktop, Dishwasher, Disposal, Gas Water Heater, Microwave, Oven, Range
Laundry In Unit
Exterior
Exterior Feature Garden, Gas Valve, Private Yard, Rain Gutters
Parking Features Exterior Access Door
Fence Partial
Utilities Available Cable Available, Electricity Connected, Internet Access (Wired), Natural Gas Connected
Roof Type Composition
Total Parking Spaces 2
Garage No
Building
Lot Description Master Planned, Near Public Transit, Sprinklers In Front, Sprinklers In Rear
Foundation Slab
Sewer Public Sewer
Water Public
Level or Stories One
Structure Type Brick, Frame, Wood Siding
Schools
Elementary Schools Cougar Run
Middle Schools Cresthill
High Schools Highlands Ranch
School District Douglas Re-1
Others
Senior Community No
Ownership Individual
Acceptable Financing Cash, Conventional, FHA, VA Loan
Listing Terms Cash, Conventional, FHA, VA Loan
Special Listing Condition None
Pets Allowed Cats OK, Dogs OK
Read Less Info
Want to know what your home might be worth? Contact us for a FREE valuation!

Our team is ready to help you sell your home for the highest possible price ASAP

© 2024 METROLIST, INC., DBA RECOLORADO® – All Rights Reserved
6455 S. Yosemite St., Suite 500 Greenwood Village, CO 80111 USA
Bought with Thrive Real Estate Group




