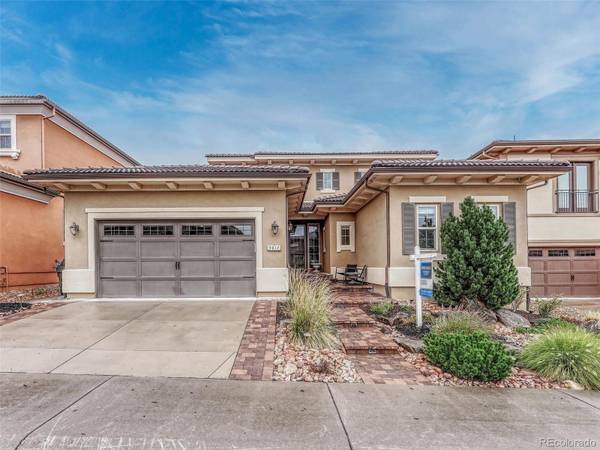For more information regarding the value of a property, please contact us for a free consultation.
Key Details
Sold Price $1,449,000
Property Type Single Family Home
Sub Type Single Family Residence
Listing Status Sold
Purchase Type For Sale
Square Footage 4,920 sqft
Price per Sqft $294
Subdivision Ridgegate Sec 15
MLS Listing ID 4372304
Sold Date 11/21/22
Bedrooms 4
Full Baths 1
Half Baths 1
Three Quarter Bath 2
Condo Fees $210
HOA Fees $210/mo
HOA Y/N Yes
Abv Grd Liv Area 2,548
Originating Board recolorado
Year Built 2015
Annual Tax Amount $10,289
Tax Year 2021
Lot Size 6,098 Sqft
Acres 0.14
Property Description
The luxurious 4br/4ba home in Lone Tree's Montecito community offers incredible style in a premier location. With gorgeous flooring, rich wood and iron accents, eye-catching lighting and hardware in a beautiful walk-out ranch floorplan, this home is both impressive and spacious. The basement includes great natural light, guest bedroom, bonus room with wet bar, wine cellar area and space for game-day entertaining. Panoramic views of the Front Range and Denver are spectacular and add to the everyday beauty of this gorgeous home. Granite counters and high-end wood cabinetry complement the stainless built-in double ovens, French door fridge, dishwasher and 6-burner gas stovetop with griddle. An island with eat-in bar offers flexibility for meals and entertaining. Rich wood beams, an intricate iron railing on the staircase and 2 incredible fireplaces add to the luxury of the main floor. A private guest room, office area and spacious living and family rooms offer multiple gathering areas. Take in the mountain views from the eating area and large deck. The main floor master has coffered ceilings and a large 5-piece bathroom with soaking tub, oversized tile shower, separate vanities and a large walk-in closet. A main floor laundry and mudroom is located off the 3-car tandem garage. In the basement, 2 additional bedrooms and a bathroom offer additional sleeping areas or space for hobbies, home gym or office. A slider off the spacious bonus room allows for easy access to the covered patio and fenced yard. Enjoy the community's trails, stylish pool and clubhouse. Close proximity to Bluffs Regional Park, golf, shopping, dining and freeway access offers a variety of nearby activities. Centrally located within South Metro Denver, this lock-and-leave home has a low-maintenance yard, automated blinds and lighting, and is wired/plumbed for an spa, alarm system and Sonos. Exclusive and simply gorgeous, live luxuriously in one of the hottest areas within the Denver Suburbs.
Location
State CO
County Douglas
Rooms
Basement Finished, Full, Walk-Out Access
Main Level Bedrooms 2
Interior
Interior Features Five Piece Bath, Granite Counters, High Ceilings, Pantry, Primary Suite, Walk-In Closet(s), Wet Bar
Heating Forced Air, Natural Gas
Cooling Central Air
Flooring Carpet, Tile, Wood
Fireplaces Number 2
Fireplaces Type Family Room, Gas Log, Living Room
Fireplace Y
Appliance Bar Fridge, Cooktop, Dishwasher, Double Oven, Microwave, Refrigerator, Wine Cooler
Laundry In Unit
Exterior
Exterior Feature Private Yard, Spa/Hot Tub
Parking Features Concrete, Finished, Heated Garage, Insulated Garage, Lighted, Oversized, Tandem
Garage Spaces 3.0
Fence Full
View City, Mountain(s)
Roof Type Spanish Tile
Total Parking Spaces 3
Garage Yes
Building
Lot Description Landscaped
Sewer Public Sewer
Level or Stories One
Structure Type Block, Frame, Stucco
Schools
Elementary Schools Eagle Ridge
Middle Schools Cresthill
High Schools Highlands Ranch
School District Douglas Re-1
Others
Senior Community No
Ownership Corporation/Trust
Acceptable Financing 1031 Exchange, Cash, Conventional, Jumbo, VA Loan
Listing Terms 1031 Exchange, Cash, Conventional, Jumbo, VA Loan
Special Listing Condition None
Read Less Info
Want to know what your home might be worth? Contact us for a FREE valuation!

Our team is ready to help you sell your home for the highest possible price ASAP

© 2025 METROLIST, INC., DBA RECOLORADO® – All Rights Reserved
6455 S. Yosemite St., Suite 500 Greenwood Village, CO 80111 USA
Bought with Realty One Group Premier Colorado




