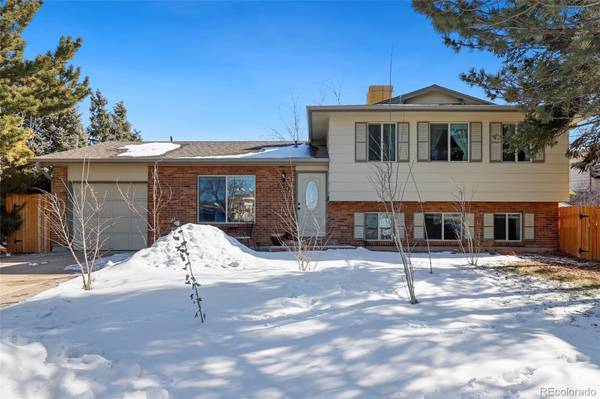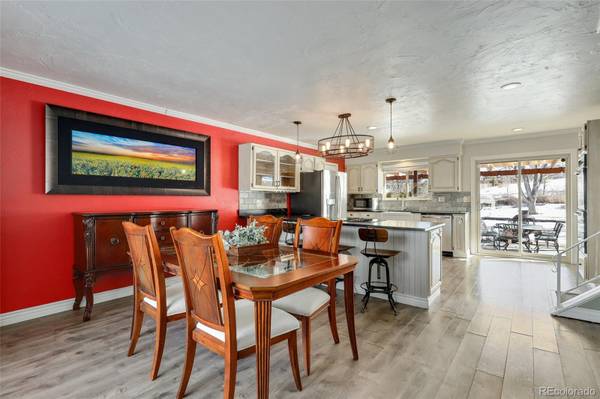For more information regarding the value of a property, please contact us for a free consultation.
Key Details
Sold Price $535,000
Property Type Single Family Home
Sub Type Single Family Residence
Listing Status Sold
Purchase Type For Sale
Square Footage 1,777 sqft
Price per Sqft $301
Subdivision Trappers Glen Filing #3
MLS Listing ID 2281057
Sold Date 03/03/23
Bedrooms 4
Full Baths 1
Three Quarter Bath 1
HOA Y/N No
Abv Grd Liv Area 1,777
Originating Board recolorado
Year Built 1979
Annual Tax Amount $2,826
Tax Year 2021
Lot Size 10,018 Sqft
Acres 0.23
Property Description
Welcome home to this light and bright four bedroom/ two bathroom split level on a cul-de-sac in Trappers Glen! Upon entry you will find a gorgeous dining area bathed in natural light. Meal prep will be a pleasure thanks to the ample counter space, cabinetry, and stainless steal appliances (kitchen refrigerator and dishwasher 2021). An inviting living room awaits on the lower level complete with a cozy fireplace. A beautiful space ready for your next movie night. A secondary bedroom with new hardwood floors (2022) is also located on the floor as well as a 3/4 bathroom and laundry space! Retreat upstairs to find a spacious primary bedroom with bathroom access and two additional secondary bedrooms all with newer carpet (2018). A full bathroom rounds out the interior of the home. Step outside to find a huge backyard and elegant pergola (2020) awaiting the warmer months ahead! This is home is truly a complete package. Schedule a showing today!
Location
State CO
County Jefferson
Zoning P-D
Rooms
Basement Crawl Space
Interior
Interior Features Ceiling Fan(s), Open Floorplan, Radon Mitigation System, Smoke Free
Heating Forced Air
Cooling Evaporative Cooling
Flooring Carpet, Tile, Vinyl, Wood
Fireplaces Number 1
Fireplaces Type Family Room, Insert, Wood Burning
Equipment Satellite Dish
Fireplace Y
Appliance Cooktop, Dishwasher, Disposal, Double Oven, Dryer, Freezer, Gas Water Heater, Washer
Exterior
Exterior Feature Garden, Lighting, Playground, Private Yard, Rain Gutters, Water Feature
Garage Spaces 1.0
Fence Full
Utilities Available Cable Available, Electricity Connected, Internet Access (Wired), Natural Gas Connected, Phone Connected
Roof Type Composition
Total Parking Spaces 1
Garage Yes
Building
Lot Description Cul-De-Sac, Sprinklers In Front
Sewer Public Sewer
Water Public
Level or Stories Multi/Split
Structure Type Concrete, Frame, Vinyl Siding
Schools
Elementary Schools Peiffer
Middle Schools Carmody
High Schools Bear Creek
School District Jefferson County R-1
Others
Senior Community No
Ownership Individual
Acceptable Financing Cash, Conventional, FHA, VA Loan
Listing Terms Cash, Conventional, FHA, VA Loan
Special Listing Condition None
Read Less Info
Want to know what your home might be worth? Contact us for a FREE valuation!

Our team is ready to help you sell your home for the highest possible price ASAP

© 2025 METROLIST, INC., DBA RECOLORADO® – All Rights Reserved
6455 S. Yosemite St., Suite 500 Greenwood Village, CO 80111 USA
Bought with LIV Sotheby's International Realty




