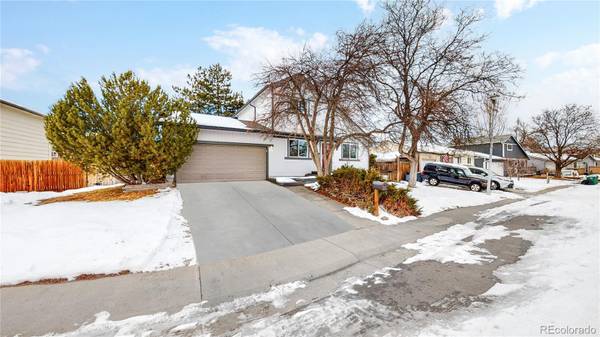For more information regarding the value of a property, please contact us for a free consultation.
Key Details
Sold Price $547,000
Property Type Single Family Home
Sub Type Single Family Residence
Listing Status Sold
Purchase Type For Sale
Square Footage 1,426 sqft
Price per Sqft $383
Subdivision Kipling Villas
MLS Listing ID 8840032
Sold Date 03/02/23
Style Contemporary
Bedrooms 3
Full Baths 1
Three Quarter Bath 1
HOA Y/N No
Abv Grd Liv Area 1,426
Originating Board recolorado
Year Built 1975
Annual Tax Amount $2,663
Tax Year 2021
Lot Size 6,534 Sqft
Acres 0.15
Property Description
Fabulous Location on Cul-De-Sac in desirable Kipling Villas! You will love the Private and Serene backyard with Waterfall/Pond feature and Beautifully Landscaped yard! With 2 Sheds, the Garage, and the Spacious 4 foot high Crawlspace, this home does not lack for Storage! Complete Kitchen Remodel with SS Appliances, New Dishwasher, Newer Modern Cabinets and Countertops. Updated/Remodeled Bathrooms as well. Main Floor Bedroom and a 3/4 bath allows for one-level living with secondary bedrooms or an office upstairs. High Vaulted Ceilings in Living Room and Dining Room give an open and airy feel! Relax in the Family Room/Den after a long day at work! Entertain on the New Trex Deck overlooking the backyard...great place for dogs and kids to play! Many Recent Upgrades, including: 96% Efficiency Furnace and Central AC installed, Water Heater, Double-Pane Windows and Blinds, Laminate Flooring, Interior Paint, All New Light Fixtures throughout, New Trex Deck in Front and Back, and Newer Roof/Gutters/Downspouts! Lifetime 10' x 10' Shed stays with home! Desirable LITTLETON location close to EVERYTHING...Starbucks, Clement Park, Johnson Lake, REC Centers, Southwest Plaza mall, strip malls, restaurants, parks, MANY trails, public library, and MORE! Quick drive to the Foothills for your mountain adventures! Make this YOUR next home! Sellers will consider all reasonable offers!
Location
State CO
County Jefferson
Zoning P-D
Rooms
Main Level Bedrooms 1
Interior
Interior Features Ceiling Fan(s), High Ceilings, High Speed Internet, Laminate Counters, Open Floorplan, Smoke Free, Vaulted Ceiling(s)
Heating Forced Air
Cooling Central Air
Flooring Laminate, Vinyl
Fireplace N
Appliance Dishwasher, Disposal, Dryer, Microwave, Refrigerator, Self Cleaning Oven, Washer
Exterior
Exterior Feature Private Yard, Rain Gutters, Water Feature
Parking Features Concrete, Finished, Insulated Garage, Storage
Garage Spaces 2.0
Fence Full
Roof Type Composition
Total Parking Spaces 4
Garage Yes
Building
Lot Description Cul-De-Sac, Landscaped, Level, Near Public Transit
Sewer Public Sewer
Water Public
Level or Stories Two
Structure Type Frame, Wood Siding
Schools
Elementary Schools Colorow
Middle Schools Summit Ridge
High Schools Dakota Ridge
School District Jefferson County R-1
Others
Senior Community No
Ownership Individual
Acceptable Financing Cash, Conventional, FHA, VA Loan
Listing Terms Cash, Conventional, FHA, VA Loan
Special Listing Condition None
Read Less Info
Want to know what your home might be worth? Contact us for a FREE valuation!

Our team is ready to help you sell your home for the highest possible price ASAP

© 2024 METROLIST, INC., DBA RECOLORADO® – All Rights Reserved
6455 S. Yosemite St., Suite 500 Greenwood Village, CO 80111 USA
Bought with RE/MAX Synergy




