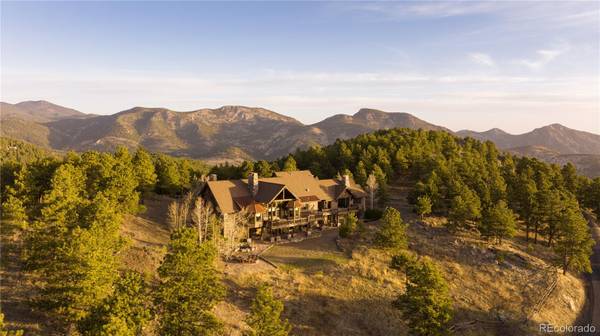For more information regarding the value of a property, please contact us for a free consultation.
Key Details
Sold Price $3,875,000
Property Type Single Family Home
Sub Type Single Family Residence
Listing Status Sold
Purchase Type For Sale
Square Footage 8,335 sqft
Price per Sqft $464
Subdivision Golden Gate Canyon
MLS Listing ID 3360457
Sold Date 02/21/23
Style Mountain Contemporary
Bedrooms 6
Full Baths 6
Half Baths 2
HOA Y/N No
Abv Grd Liv Area 4,754
Originating Board recolorado
Year Built 2005
Annual Tax Amount $8,184
Tax Year 2020
Lot Size 37.200 Acres
Acres 37.2
Property Description
Built in 2005 by the premier luxury builder Landmark Homes, this jaw dropping estate has undergone stunning renovations bringing this home into the upper echelon. Get lost in the beauty of Rocky Mountain views as your 37 private acres provide an oasis of meadows, pine forests, and vistas. Your wrap-around porch will reveal Denver sunrises, mountain sunsets, and sparkling city lights in the evening. Five equestrian stalls will house your prized steeds. In the interior, massive log beams crown the ceiling providing the “in demand” open concept living we all dream of. The beams have been left natural, and give the effect of dwelling in a living, breathing treehouse. Golden morning light bathes through the two-story windows. 7775 Spirit Ranch Road is an airy, modern lodge which gives the luxurious feel of a permanent vacation. You're never be without a place to escape given its 8,986 square feet of living space that features a full home theatre, exercise facility, game room, and craftsman workshop. Your land is zoned for agricultural use, which helps keep taxes low and owned solar panels reduce your energy costs and carbon footprint. 7775 Spirit Ranch Road sits at a perfect midway point between Golden Gate Canyon State Park and White Ranch Park. This makes it an ideal location for hiking, biking, rock climbing, horseback riding, or a walk with the love of your life. When it's time to reconnect with urban life, Downtown Denver and Downtown Golden are equally convenient to access.
Location
State CO
County Jefferson
Zoning A-35
Rooms
Basement Exterior Entry, Finished, Full, Interior Entry
Main Level Bedrooms 2
Interior
Interior Features Ceiling Fan(s), Eat-in Kitchen, Entrance Foyer, Five Piece Bath, Granite Counters, High Ceilings, In-Law Floor Plan, Jack & Jill Bathroom, Jet Action Tub, Kitchen Island, Open Floorplan, Pantry, Primary Suite, T&G Ceilings, Vaulted Ceiling(s), Walk-In Closet(s)
Heating Forced Air
Cooling Central Air
Flooring Carpet, Tile, Wood
Fireplaces Number 7
Fireplaces Type Bedroom, Family Room, Gas, Gas Log, Great Room, Living Room, Outside, Primary Bedroom
Fireplace Y
Appliance Convection Oven, Cooktop, Dishwasher, Double Oven, Oven, Range Hood, Refrigerator, Wine Cooler
Exterior
Exterior Feature Fire Pit, Lighting, Private Yard, Water Feature
Parking Features Circular Driveway, Oversized, Oversized Door
Garage Spaces 8.0
Utilities Available Cable Available, Electricity Connected
View City, Mountain(s)
Roof Type Composition
Total Parking Spaces 8
Garage Yes
Building
Lot Description Level
Sewer Septic Tank
Water Well
Level or Stories Two
Structure Type Frame, Log, Stone, Stucco
Schools
Elementary Schools Mitchell
Middle Schools Bell
High Schools Golden
School District Jefferson County R-1
Others
Senior Community No
Ownership Corporation/Trust
Acceptable Financing Cash, Conventional, Jumbo, Qualified Assumption, VA Loan
Listing Terms Cash, Conventional, Jumbo, Qualified Assumption, VA Loan
Special Listing Condition None
Read Less Info
Want to know what your home might be worth? Contact us for a FREE valuation!

Our team is ready to help you sell your home for the highest possible price ASAP

© 2024 METROLIST, INC., DBA RECOLORADO® – All Rights Reserved
6455 S. Yosemite St., Suite 500 Greenwood Village, CO 80111 USA
Bought with Distinct Real Estate LLC




