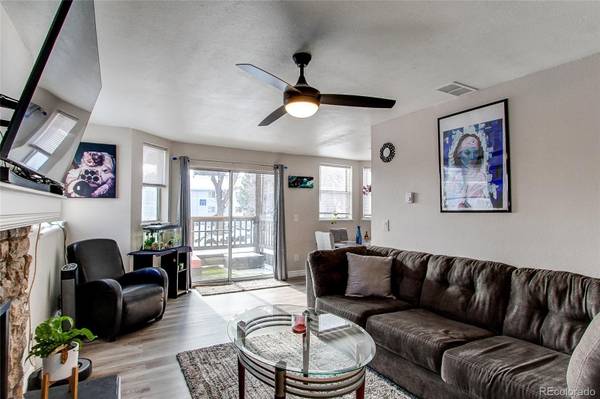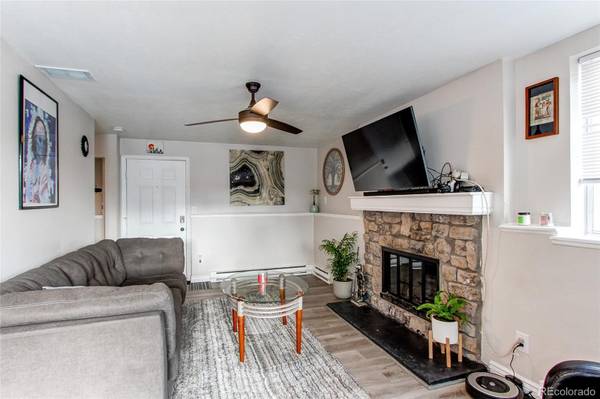For more information regarding the value of a property, please contact us for a free consultation.
Key Details
Sold Price $245,000
Property Type Condo
Sub Type Condominium
Listing Status Sold
Purchase Type For Sale
Square Footage 800 sqft
Price per Sqft $306
Subdivision Victoria Crossing
MLS Listing ID 7845121
Sold Date 02/21/23
Bedrooms 1
Full Baths 1
Condo Fees $300
HOA Fees $300/mo
HOA Y/N Yes
Abv Grd Liv Area 800
Originating Board recolorado
Year Built 1979
Annual Tax Amount $766
Tax Year 2021
Lot Size 435 Sqft
Acres 0.01
Property Description
Fully updated and remodeled condo with on-trend style, colors and finishes. This homes shows like a model home and features laminate floors throughout, wood burning fireplace with stone accent, updated modern lighting and large windows with an abundance of natural light. The kitchen includes quartz counter tops, SS appliances, custom backsplash and newer cabinets with black hardware. The oversized master bedroom has plenty of space for office desk, large walk in closet and direct access to the main bathroom with newer cabinetry, designer tile floor and herringbone subway tile shower/bath. Other key elements include, a large laundry room with newer full size washer and dryer is included, extra storage, newer water heater and furnace, recently painted, a designated parking spot just outside the condo with ample visitor parking. Exceptional location with easy access to the trailhead along West Toll Gate Creek that leads you to Quincy Reservoir and Grandview Dog Park with nearby shopping, restaurants, etc. The HOA keeps the grounds well maintained with large pine trees, open grass spaces and includes a pool and clubhouse.
Location
State CO
County Arapahoe
Rooms
Main Level Bedrooms 1
Interior
Heating Baseboard
Cooling Air Conditioning-Room
Flooring Laminate
Fireplaces Number 1
Fireplaces Type Family Room
Fireplace Y
Appliance Dishwasher, Disposal, Dryer, Microwave, Refrigerator, Self Cleaning Oven, Washer
Exterior
Utilities Available Cable Available, Electricity Connected, Internet Access (Wired), Natural Gas Connected
Roof Type Composition
Total Parking Spaces 1
Garage No
Building
Sewer Public Sewer
Water Public
Level or Stories One
Structure Type Wood Siding
Schools
Elementary Schools Cimarron
Middle Schools Horizon
High Schools Smoky Hill
School District Cherry Creek 5
Others
Senior Community No
Ownership Individual
Acceptable Financing Cash, Conventional, VA Loan
Listing Terms Cash, Conventional, VA Loan
Special Listing Condition None
Read Less Info
Want to know what your home might be worth? Contact us for a FREE valuation!

Our team is ready to help you sell your home for the highest possible price ASAP

© 2025 METROLIST, INC., DBA RECOLORADO® – All Rights Reserved
6455 S. Yosemite St., Suite 500 Greenwood Village, CO 80111 USA
Bought with MB SECOND EYES CONSULTING




