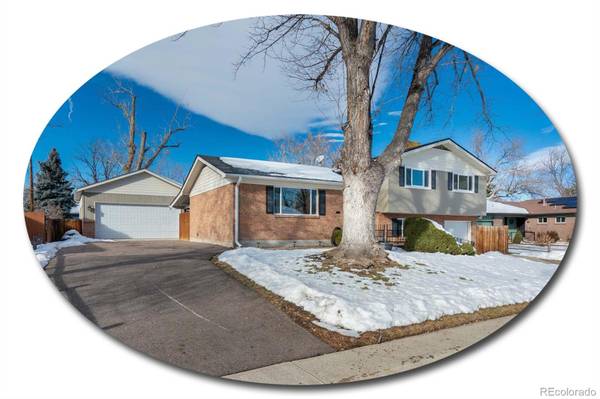For more information regarding the value of a property, please contact us for a free consultation.
Key Details
Sold Price $640,000
Property Type Single Family Home
Sub Type Single Family Residence
Listing Status Sold
Purchase Type For Sale
Square Footage 1,868 sqft
Price per Sqft $342
Subdivision Southglenn
MLS Listing ID 5311051
Sold Date 02/09/23
Style Traditional
Bedrooms 3
Full Baths 1
Half Baths 1
Three Quarter Bath 1
HOA Y/N No
Abv Grd Liv Area 1,868
Originating Board recolorado
Year Built 1963
Annual Tax Amount $3,690
Tax Year 2021
Lot Size 10,018 Sqft
Acres 0.23
Property Description
Welcome to this immaculate, classically styled home just a stone's throw from The Streets at Southglenn! An oversized detached two car garage PLUS an attached one-car garage offer plenty of storage space and protection for your vehicles. The bright and airy living room boasts abundant space for entertaining, while charming built-in shelves and an oversized window cloaked in plantation shutters set the stage for relaxation. Gleaming hardwood flooring flows throughout the home. The main level features a great-room concept with an open living room, dining room and kitchen so you will always stay in on the action! Enjoy convenient access to the covered back patio through a bright sliding glass door. In the kitchen, gorgeous natural wood cabinets offer ample storage space, while a custom tile backsplash and stainless-steel appliances inspire culinary creativity. When you're ready to retire for the day, retreat to the primary suite, a relaxing oasis boasting plush carpet and oversized windows. Dual closets provide generous storage space. The updated primary en suite bath is cloaked in beautiful tile, featuring a walk-in custom tile shower perfect for washing the day away. Two additional bedrooms and a full bath with striking tile accents and a jetted tub round out the upper level. On the lower level, a gas fireplace encased by a custom tile mantel and built-in shelves provide a warm space to cozy up in colder months. The lower level also offers a powder room, an enclave perfect for a home office, a bright laundry room, and convenient backyard access. Outside, a spacious covered patio offers potential for outdoor living space or an outdoor kitchen. The fully fenced yard is highlighted by mature greenery and flowerbeds. Just a short mile from the Southglenn Country Club and Golf Course. Half-mile walk to The Streets at Southglenn and Dekovend Park! Easy access to the High Line Canal Trail. Steps from the brand-new Gudy Gaskill Elementary School.
Location
State CO
County Arapahoe
Interior
Interior Features Built-in Features, Ceiling Fan(s), Entrance Foyer, High Speed Internet, Jet Action Tub, Laminate Counters, Primary Suite, Smoke Free, Tile Counters, Utility Sink
Heating Forced Air, Natural Gas
Cooling Evaporative Cooling
Flooring Carpet, Linoleum, Tile, Wood
Fireplaces Number 1
Fireplaces Type Family Room, Gas
Fireplace Y
Appliance Dishwasher, Disposal, Dryer, Microwave, Oven, Range, Refrigerator, Self Cleaning Oven, Washer
Laundry In Unit
Exterior
Exterior Feature Private Yard
Parking Features Dry Walled, Exterior Access Door, Finished, Lighted
Garage Spaces 3.0
Fence Full
Utilities Available Cable Available, Electricity Available, Electricity Connected, Internet Access (Wired), Natural Gas Available, Natural Gas Connected, Phone Available, Phone Connected
Roof Type Composition
Total Parking Spaces 4
Garage Yes
Building
Lot Description Sprinklers In Front, Sprinklers In Rear
Foundation Concrete Perimeter, Slab
Sewer Public Sewer
Water Public
Level or Stories Tri-Level
Structure Type Brick, Wood Siding
Schools
Elementary Schools Highland
Middle Schools Euclid
High Schools Arapahoe
School District Littleton 6
Others
Senior Community No
Ownership Individual
Acceptable Financing Cash, Conventional, FHA, VA Loan
Listing Terms Cash, Conventional, FHA, VA Loan
Special Listing Condition None
Read Less Info
Want to know what your home might be worth? Contact us for a FREE valuation!

Our team is ready to help you sell your home for the highest possible price ASAP

© 2025 METROLIST, INC., DBA RECOLORADO® – All Rights Reserved
6455 S. Yosemite St., Suite 500 Greenwood Village, CO 80111 USA
Bought with The Steller Group, Inc




