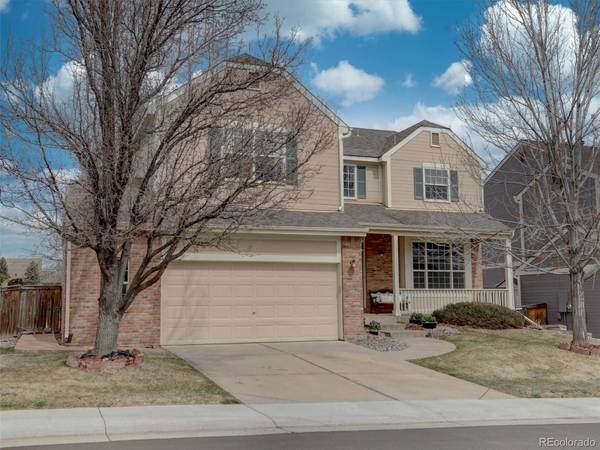For more information regarding the value of a property, please contact us for a free consultation.
Key Details
Sold Price $680,000
Property Type Single Family Home
Sub Type Single Family Residence
Listing Status Sold
Purchase Type For Sale
Square Footage 2,649 sqft
Price per Sqft $256
Subdivision Stonegate
MLS Listing ID 3670499
Sold Date 05/18/22
Style Traditional
Bedrooms 4
Full Baths 2
Half Baths 1
Condo Fees $50
HOA Fees $16/qua
HOA Y/N Yes
Abv Grd Liv Area 2,649
Originating Board recolorado
Year Built 1997
Annual Tax Amount $3,718
Tax Year 2021
Acres 0.14
Property Description
OPEN HOUSE Saturday 4/2 from 11am-2pm. LOCATION! LOCATION! LOCATION! Don't miss your chance to own this beautiful 4 bedroom/2.5 bathroom 2,649 sq ft home located right in the heart of Stonegate. Enter through the french doors to be greeted by a grand vaulted entryway complete with stunning hardwood floors that extend through most of the main level. Enjoy the open concept kitchen/family room floor plan perfect for entertaining, and the regal elegance of the formal living room and dining room for those special holiday gatherings. A convenient half bath and laundry room complete the main level. The upper level floor plan is sure to delight with the primary suite being separated from the 3 additional bedrooms. Your primary suite includes a 5 piece en suite bathroom with his and hers vanities and his and hers walk in closets. The 3 additional bedrooms will pleasantly surprise you with their size and closet space, to include one bedroom perfect for an in-laws or guest suite that features a walk-in closet and it's own access to the secondary upstairs bathroom. If that wasn't enough space upstairs, enjoy the spacious loft perfect for a home office or kid's hangout. The unfinished basement is waiting for you to put your creative stamp on it. Let's not forget the importance of outdoor living space in this beautiful state of Colorado. This home offers you a wonderful covered front porch for your morning coffee, and a large flat backyard complete with a gorgeous stamped concrete patio for all of those summer bbq parties. New carpet throughout, and a new water heater to boot. Located just around the corner from Chaparral High School, less than a two block walk to a bus stop for an express bus to downtown Denver, easy access to both E470 & I25, your choice of parks, trails and recreation, walking distance from the closest grocery store and just minutes from all of the restaurants and entertainment on Parker's Mainstreet. Don't let this one get away!
Location
State CO
County Douglas
Zoning PDU
Rooms
Basement Unfinished
Interior
Interior Features Ceiling Fan(s), Eat-in Kitchen, Five Piece Bath, High Ceilings, Kitchen Island, Primary Suite, Smoke Free, Vaulted Ceiling(s), Walk-In Closet(s)
Heating Forced Air
Cooling Central Air
Flooring Carpet, Tile, Wood
Fireplaces Number 1
Fireplaces Type Family Room
Fireplace Y
Appliance Cooktop, Dishwasher, Disposal, Dryer, Gas Water Heater, Microwave, Oven, Refrigerator, Washer
Exterior
Exterior Feature Private Yard
Garage Spaces 2.0
Fence Full
Roof Type Composition
Total Parking Spaces 2
Garage Yes
Building
Lot Description Irrigated, Landscaped, Near Public Transit, Sprinklers In Front, Sprinklers In Rear
Foundation Slab
Sewer Public Sewer
Water Public
Level or Stories Two
Structure Type Brick, Frame, Wood Siding
Schools
Elementary Schools Mammoth Heights
Middle Schools Sierra
High Schools Chaparral
School District Douglas Re-1
Others
Senior Community No
Ownership Individual
Acceptable Financing Cash, Conventional, VA Loan
Listing Terms Cash, Conventional, VA Loan
Special Listing Condition None
Pets Allowed Cats OK, Dogs OK
Read Less Info
Want to know what your home might be worth? Contact us for a FREE valuation!

Our team is ready to help you sell your home for the highest possible price ASAP

© 2024 METROLIST, INC., DBA RECOLORADO® – All Rights Reserved
6455 S. Yosemite St., Suite 500 Greenwood Village, CO 80111 USA
Bought with Realty One Group Five Star




