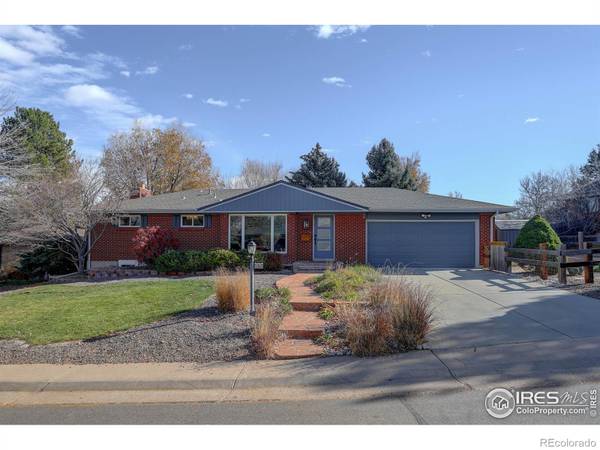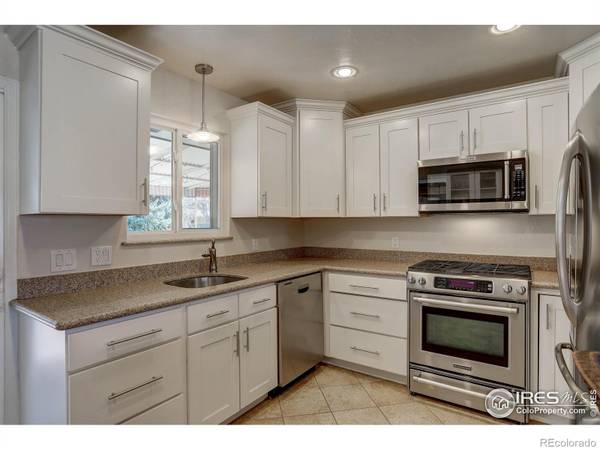For more information regarding the value of a property, please contact us for a free consultation.
Key Details
Sold Price $701,000
Property Type Single Family Home
Sub Type Single Family Residence
Listing Status Sold
Purchase Type For Sale
Square Footage 1,964 sqft
Price per Sqft $356
Subdivision Cherry Hills Manor
MLS Listing ID IR955488
Sold Date 01/04/22
Style Contemporary
Bedrooms 3
Full Baths 3
HOA Y/N No
Abv Grd Liv Area 1,155
Originating Board recolorado
Year Built 1963
Annual Tax Amount $3,877
Tax Year 2020
Acres 0.26
Property Description
Don't miss this gorgeous ranch style home with a finished basement in desirable Cherry Hills Manor! Relax in the new primary bedroom oasis, featuring built-in shelving, and USB plugs at the bedside. The remodeled master bath features a modern, curbless tiled shower with Italian granite accent wall and overhead heat, separate his-and-hers vanities, and an oversized sunlit walk-in closet with built-ins. Hickory hardwood flooring on the main level. Updated kitchen featuring white cabinets, stainless steel appliances, quartz countertops, French door fridge, gas cooktop, and peninsula. Fully-finished basement with comfortable fireplace, spacious family room for entertainment and relaxing. French doors lead to an oversized bedroom/office with plenty of natural light from the egress window. Large, beautifully landscaped front, back, and side yards with privacy fencing, including covered flagstone patio for 3-season outdoor living, and 5 raised and irrigated garden beds.
Location
State CO
County Arapahoe
Zoning SFR
Rooms
Basement Full
Main Level Bedrooms 2
Interior
Interior Features Open Floorplan, Walk-In Closet(s)
Heating Forced Air
Cooling Ceiling Fan(s), Central Air
Fireplaces Type Basement, Gas
Equipment Satellite Dish
Fireplace N
Appliance Dishwasher, Disposal, Microwave, Oven, Refrigerator
Laundry In Unit
Exterior
Garage Spaces 2.0
Fence Fenced
Utilities Available Cable Available, Electricity Available, Internet Access (Wired), Natural Gas Available
Roof Type Composition
Total Parking Spaces 2
Garage Yes
Building
Lot Description Sprinklers In Front
Sewer Public Sewer
Water Public
Level or Stories One
Structure Type Brick,Wood Frame
Schools
Elementary Schools Peabody
Middle Schools Newton
High Schools Littleton
School District Littleton 6
Others
Ownership Individual
Acceptable Financing Cash, Conventional, FHA, VA Loan
Listing Terms Cash, Conventional, FHA, VA Loan
Read Less Info
Want to know what your home might be worth? Contact us for a FREE valuation!

Our team is ready to help you sell your home for the highest possible price ASAP

© 2025 METROLIST, INC., DBA RECOLORADO® – All Rights Reserved
6455 S. Yosemite St., Suite 500 Greenwood Village, CO 80111 USA
Bought with CO-OP Non-IRES




