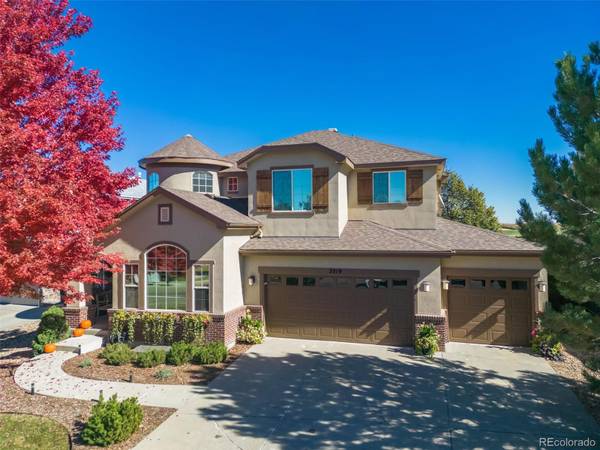For more information regarding the value of a property, please contact us for a free consultation.
Key Details
Sold Price $818,000
Property Type Single Family Home
Sub Type Single Family Residence
Listing Status Sold
Purchase Type For Sale
Square Footage 2,653 sqft
Price per Sqft $308
Subdivision Vista Ridge
MLS Listing ID 6214119
Sold Date 12/01/22
Style Rustic Contemporary
Bedrooms 4
Full Baths 2
Condo Fees $78
HOA Fees $78/mo
HOA Y/N Yes
Abv Grd Liv Area 2,653
Originating Board recolorado
Year Built 2002
Annual Tax Amount $5,820
Tax Year 2021
Acres 0.26
Property Description
Live Your Colorado Dream Lifestyle in this exceptional home situated on one of the largest home sites in coveted Vista Ridge baking to the 13th fairway of the Colorado National Golf Course! This home shows better than a model and is immaculate. Gorgeous designer finishes throughout including wide plank floors, soaring cathedral ceilings, gourmet chef's kitchen with beverage station, outdoor kitchen, indoor/outdoor stereo speakers, raised garden beds, and plenty of patio space makes entertaining a breeze! Enjoy the sunsets and breathtaking golf course and mountain views or host a BBQ from the privacy of your back yard. Gourmet kitchen has designer cabinetry, granite countertops, stainless appliances and a large island with plenty of storage. Oversized 3 car finished and heated garage has epoxy floors and space to store all your Colorado toys. Head upstairs and you will find the primary suite plus 3 additional bedrooms, and a large laundry room. Upstairs bedrooms have mountain or golf course views. Between the walk-in storage in the basement and a spacious 3-car garage, you'll have ample storage space, or the basement can be finished for additional living space. The Vista Ridge neighborhood boasts 2 community pools, a fitness center and several parks! Truly a one-of-a-kind property in the community!
Location
State CO
County Weld
Rooms
Basement Bath/Stubbed, Full, Unfinished
Interior
Interior Features Ceiling Fan(s), Eat-in Kitchen, Entrance Foyer, Five Piece Bath, Granite Counters, High Ceilings, Kitchen Island, Open Floorplan, Primary Suite, Radon Mitigation System, Sound System, Utility Sink, Walk-In Closet(s)
Heating Forced Air
Cooling Central Air
Fireplaces Number 1
Fireplaces Type Family Room
Fireplace Y
Appliance Bar Fridge, Dishwasher, Disposal, Dryer, Gas Water Heater, Microwave, Range, Range Hood, Refrigerator, Self Cleaning Oven, Washer, Wine Cooler
Laundry In Unit
Exterior
Exterior Feature Barbecue, Dog Run, Garden, Gas Grill, Lighting, Spa/Hot Tub
Parking Features Dry Walled, Exterior Access Door, Finished, Floor Coating, Heated Garage, Insulated Garage, Lighted, Oversized, RV Garage, Storage
Garage Spaces 3.0
Fence Full
Utilities Available Cable Available, Electricity Available, Electricity Connected, Internet Access (Wired), Natural Gas Available, Natural Gas Connected, Phone Available, Phone Connected
View Golf Course, Mountain(s)
Roof Type Composition
Total Parking Spaces 3
Garage Yes
Building
Lot Description Irrigated, Landscaped, Many Trees, On Golf Course, Secluded, Sprinklers In Front, Sprinklers In Rear
Foundation Slab
Sewer Public Sewer
Water Public
Level or Stories Two
Structure Type Brick, Stucco
Schools
Elementary Schools Black Rock
Middle Schools Erie
High Schools Erie
School District St. Vrain Valley Re-1J
Others
Senior Community No
Ownership Individual
Acceptable Financing 1031 Exchange, Cash, Conventional, FHA, Jumbo
Listing Terms 1031 Exchange, Cash, Conventional, FHA, Jumbo
Special Listing Condition None
Pets Allowed Cats OK, Dogs OK
Read Less Info
Want to know what your home might be worth? Contact us for a FREE valuation!

Our team is ready to help you sell your home for the highest possible price ASAP

© 2025 METROLIST, INC., DBA RECOLORADO® – All Rights Reserved
6455 S. Yosemite St., Suite 500 Greenwood Village, CO 80111 USA
Bought with Coldwell Banker Realty 14




