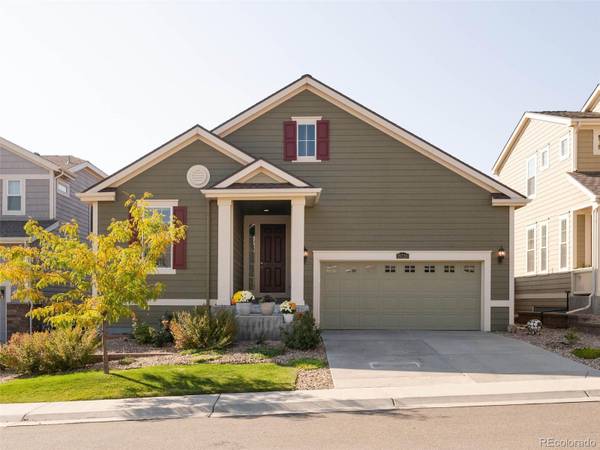For more information regarding the value of a property, please contact us for a free consultation.
Key Details
Sold Price $830,000
Property Type Single Family Home
Sub Type Single Family Residence
Listing Status Sold
Purchase Type For Sale
Square Footage 3,410 sqft
Price per Sqft $243
Subdivision Table Rock Ridge
MLS Listing ID 7792032
Sold Date 11/15/22
Style Contemporary
Bedrooms 4
Full Baths 2
Three Quarter Bath 1
HOA Y/N No
Abv Grd Liv Area 2,010
Originating Board recolorado
Year Built 2015
Annual Tax Amount $7,572
Tax Year 2021
Acres 0.13
Property Description
Beautiful ranch style home located in the sought-after Table Rock Ridge neighborhood! This open, light filled Lennar built home features over 4,000 square feet of total living space, four bedrooms and three baths, an amazing finished basement, and ample storage. The main floor is centered around the open kitchen and great room, with an enormous eat-in island, beautiful white cabinets, a walk-in pantry and stainless-steel appliances, with a new refrigerator and range installed in the last year. Enjoy cool fall mornings around the beautiful shiplap trimmed fireplace in the great room or step out onto the covered deck just off the dining area for evening bbqs. The main floor master suite has plenty of space for a king-sized bed and private sitting area, with new carpeting, while the spacious and sleek five-piece master bath provides room to spread out, before leading to the huge walk in closet. The rest of the main floor consists of two more bedrooms, another full bath that was updated recently, a large mudroom area right off the connected garage, and a generous laundry room, all allowing for single floor living. But if you need further space, head downstairs to the finished basement featuring multiple sitting areas and an ideal configuration for entertaining, with a built-in wet bar that includes a kegerator and tap, and a separate bar height seating counter. Or retreat into the private office behind sliding barn doors; a perfect work-from-home space. The basement is completed by the fourth bedroom, another bath, and two large storage rooms. Outside, enjoy the private and lower-maintenance back yard that features views of the nearby foothills, or walk to the neighborhood park just up the street. With new a new roof and gutters completed earlier this year, a environmentally friendly solar system, and being just minutes from downtown Golden and easy access to the mountains, this amazing home is centrally located, move in ready and waiting for you!
Location
State CO
County Jefferson
Rooms
Basement Bath/Stubbed, Finished, Full
Main Level Bedrooms 3
Interior
Interior Features Built-in Features, Eat-in Kitchen, Entrance Foyer, Five Piece Bath, Granite Counters, High Ceilings, Kitchen Island, Open Floorplan, Pantry, Primary Suite, Smoke Free, Utility Sink, Walk-In Closet(s), Wet Bar
Heating Forced Air
Cooling Central Air
Flooring Carpet, Tile, Vinyl, Wood
Fireplaces Number 1
Fireplaces Type Living Room
Fireplace Y
Appliance Bar Fridge, Dishwasher, Disposal, Dryer, Microwave, Refrigerator, Self Cleaning Oven, Washer
Laundry In Unit
Exterior
Exterior Feature Private Yard, Rain Gutters
Garage Spaces 2.0
Fence Full
Utilities Available Cable Available, Electricity Connected, Internet Access (Wired), Natural Gas Connected, Phone Available
View Mountain(s)
Roof Type Composition
Total Parking Spaces 2
Garage Yes
Building
Lot Description Landscaped, Master Planned, Sprinklers In Front, Sprinklers In Rear
Foundation Concrete Perimeter
Sewer Public Sewer
Water Public
Level or Stories One
Structure Type Frame, Wood Siding
Schools
Elementary Schools Mitchell
Middle Schools Bell
High Schools Golden
School District Jefferson County R-1
Others
Senior Community No
Ownership Individual
Acceptable Financing Cash, Conventional, FHA, Jumbo, VA Loan
Listing Terms Cash, Conventional, FHA, Jumbo, VA Loan
Special Listing Condition None
Pets Allowed Cats OK, Dogs OK
Read Less Info
Want to know what your home might be worth? Contact us for a FREE valuation!

Our team is ready to help you sell your home for the highest possible price ASAP

© 2025 METROLIST, INC., DBA RECOLORADO® – All Rights Reserved
6455 S. Yosemite St., Suite 500 Greenwood Village, CO 80111 USA
Bought with Redfin Corporation




