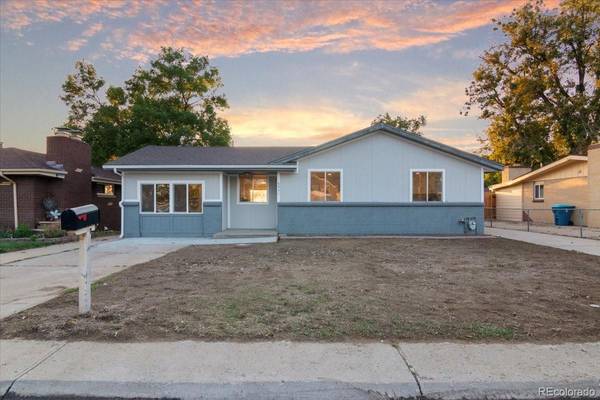For more information regarding the value of a property, please contact us for a free consultation.
Key Details
Sold Price $449,900
Property Type Single Family Home
Sub Type Single Family Residence
Listing Status Sold
Purchase Type For Sale
Square Footage 1,488 sqft
Price per Sqft $302
Subdivision Hill Top
MLS Listing ID 8425897
Sold Date 11/04/22
Bedrooms 4
Full Baths 2
HOA Y/N No
Abv Grd Liv Area 1,488
Originating Board recolorado
Year Built 1974
Annual Tax Amount $1,374
Tax Year 2021
Acres 0.18
Property Description
Fantastic 4 bedroom 2 bathroom remodeled home in Commerce City. As you arrive you will notice 2 driveways that offer plenty of off-street parking. Newer roof and new exterior paint. Walk into the open floor plan where you can appreciate a number of upgrades throughout the home. Some of them being sleek new laminate floor, new modern fixtures, new lighting, new tile, and fresh paint. The many windows flood the home with natural light. The spacious living room is adjacent to the formal dining area. The kitchen features new white cabinetry, a peninsula for additional seating, new granite countertops, and new stainless steel appliances. Across the hallway you have a full bathroom with his and her sink and the laundry unit. You also have 3 good size bedrooms with new carpet. You are sure to fall in love with the spacious master bedroom which is at the other side of the home making it private and secluded. It comes with new carpet, newer windows and an ensuite bathroom. Just off the master bedroom is a mud room, great area to leave your wet coats and dirty boots. But that's not all, directly off the mud room is the fully fenced back yard and the very rare and massive 3 car detached garage, a mechanics dream come true. This home also comes with a new ac unit. Conveniently located near the Commerce City Recreation Center, schools, restaurants, and grocery stores. Just a short walking distance to Paradise Island @ Pioneer Park, and a 5 min drive to Dicks Sporting Goods Park. Easy access to I-70 and I-270. This move-in-ready home is a must see. Set your appointment today.
Location
State CO
County Adams
Rooms
Main Level Bedrooms 4
Interior
Interior Features Eat-in Kitchen, Granite Counters, Kitchen Island, No Stairs, Open Floorplan, Pantry, Primary Suite, Smoke Free
Heating Forced Air
Cooling Central Air
Flooring Laminate
Fireplace N
Appliance Dishwasher, Microwave, Range, Refrigerator
Laundry Laundry Closet
Exterior
Exterior Feature Private Yard
Garage Spaces 3.0
Fence Partial
Utilities Available Electricity Available, Electricity Connected, Natural Gas Available, Natural Gas Connected
Roof Type Composition
Total Parking Spaces 9
Garage No
Building
Lot Description Near Public Transit
Sewer Public Sewer
Water Public
Level or Stories One
Structure Type Frame
Schools
Elementary Schools Central
Middle Schools Kearney
High Schools Adams City
School District Adams 14
Others
Senior Community No
Ownership Individual
Acceptable Financing 1031 Exchange, Cash, Conventional, FHA, VA Loan
Listing Terms 1031 Exchange, Cash, Conventional, FHA, VA Loan
Special Listing Condition None
Read Less Info
Want to know what your home might be worth? Contact us for a FREE valuation!

Our team is ready to help you sell your home for the highest possible price ASAP

© 2025 METROLIST, INC., DBA RECOLORADO® – All Rights Reserved
6455 S. Yosemite St., Suite 500 Greenwood Village, CO 80111 USA
Bought with Keller Williams 1st Realty




