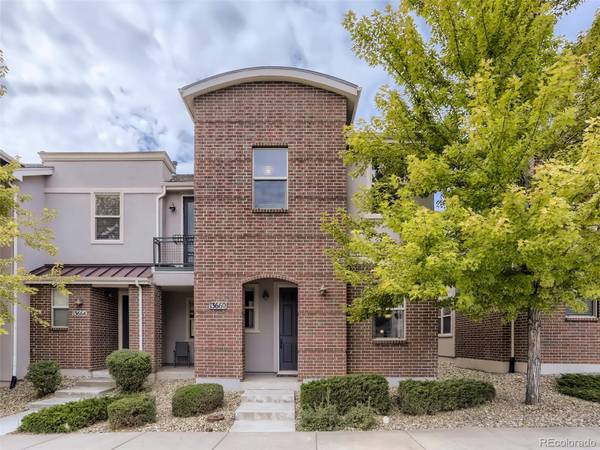For more information regarding the value of a property, please contact us for a free consultation.
Key Details
Sold Price $547,500
Property Type Multi-Family
Sub Type Multi-Family
Listing Status Sold
Purchase Type For Sale
Square Footage 1,819 sqft
Price per Sqft $300
Subdivision Castlewood
MLS Listing ID 4807313
Sold Date 10/20/22
Bedrooms 3
Full Baths 2
Half Baths 1
Condo Fees $215
HOA Fees $215/mo
HOA Y/N Yes
Abv Grd Liv Area 1,819
Originating Board recolorado
Year Built 2007
Annual Tax Amount $2,824
Tax Year 2021
Property Description
***Enjoy the 3D Tour at: www.bit.ly/villageatcentennial *** *** See Community Video at: liveinvillageatcentennialdtc.com *** Sited in Village at Centennial is this gorgeous 3 bed, 3 bath brick townhome complete with impressive, oversized ceilings and beautiful light fixtures throughout! This end unit enjoys a private office conveniently located off the entry and a HUGE kitchen with spacious countertops, eat-in bar, and sparkling new appliances! The unit contain a built-in speaker system for an in-home theatre experience within the comfort of your living room! You'll love the 3 bedrooms paired with bonus loft for flex space located on the second level. There is also a private, fenced patio for summer BBQ's and entertaining. The large, detached 2-car garage contains extra storage space in the rafters for holiday decorations or other personal property. Just a 5-minute walk to Centennial Center Park and Centennial City Hall, as well as the south trailhead of Cherry Creek State Park! Located in the award-winning and National Blue Ribbon Cherry Creek School District. This home won't last!
Location
State CO
County Arapahoe
Interior
Interior Features Eat-in Kitchen, Sound System, Walk-In Closet(s)
Heating Forced Air
Cooling Central Air
Flooring Carpet, Laminate
Fireplace Y
Appliance Disposal, Dryer, Microwave, Oven, Range, Refrigerator, Washer
Exterior
Exterior Feature Lighting, Private Yard
Garage Spaces 2.0
Fence Full
Utilities Available Electricity Connected, Internet Access (Wired), Natural Gas Connected, Phone Connected
Roof Type Composition
Total Parking Spaces 2
Garage No
Building
Lot Description Landscaped, Master Planned
Foundation Slab
Sewer Public Sewer
Water Public
Level or Stories Two
Structure Type Brick, Stucco
Schools
Elementary Schools High Plains
Middle Schools Campus
High Schools Cherry Creek
School District Cherry Creek 5
Others
Senior Community No
Ownership Individual
Acceptable Financing Cash, Conventional, FHA, VA Loan
Listing Terms Cash, Conventional, FHA, VA Loan
Special Listing Condition None
Pets Allowed Cats OK, Dogs OK, Yes
Read Less Info
Want to know what your home might be worth? Contact us for a FREE valuation!

Our team is ready to help you sell your home for the highest possible price ASAP

© 2025 METROLIST, INC., DBA RECOLORADO® – All Rights Reserved
6455 S. Yosemite St., Suite 500 Greenwood Village, CO 80111 USA
Bought with SPT Realty




