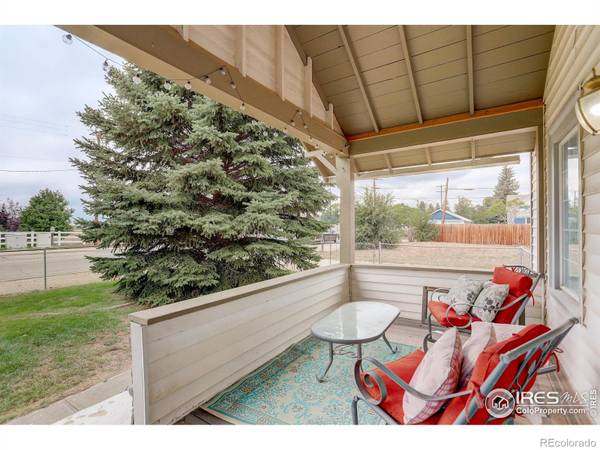For more information regarding the value of a property, please contact us for a free consultation.
Key Details
Sold Price $470,000
Property Type Single Family Home
Sub Type Single Family Residence
Listing Status Sold
Purchase Type For Sale
Square Footage 2,240 sqft
Price per Sqft $209
MLS Listing ID IR975190
Sold Date 11/18/22
Style Cottage
Bedrooms 3
Full Baths 2
HOA Y/N No
Abv Grd Liv Area 2,240
Originating Board recolorado
Year Built 1926
Annual Tax Amount $1,431
Tax Year 2021
Acres 0.76
Property Description
This charming, updated 3-bedroom 1926 bungalow is nestled on a 3/4 acre lot in the growing town of Ault. The spacious living room and formal dining are the perfect setting for large gatherings. The rooms have 10 ft. ceilings and can be divided with the vintage 4-panel pocket doors that are original to the home. The kitchen was completely remodeled in 2016 with a gas stove, slab granite counters, tile backsplash, 42" soft-close cabinets, new flooring and appliances, and a cozy eat-in nook for meals. There is a main floor bedroom or office, a full bath with tub/shower, and a laundry/mud room just off the kitchen. Upstairs you will find two generous bedrooms and a shared full bath with its distinctive claw-foot tub. The 400+ sq ft bsmt/cellar is great for storage, utilities, and crafting or hobby tables. Relax and enjoy evening sunsets from your covered front porch or gather outdoors on the back patio and in the fenced yard. The multi-use property is mostly fenced with veggie and flower gardens, chicken coop and pen, storage building, an oversize one-car garage and an outbuilding with an added garage space, plus a workshop, both with concrete floors. There is ample room to grow! Low traffic, quiet town of Ault, A Unique Little Town, and "gateway to the Pawnee National Grassland", has rustic charm featuring antique shops, friendly restaurants, coffee shops and Liberty Park for events and concerts - all a leisurely walk from your new home. It is just 25 minutes from Old Town FOCO or Greeley, and 45 minutes to Cheyenne. Significant upgrades include: 2004, electrical wiring and breaker panel and windows; 2007, high-efficiency gas furnace; 2016, new rear windows, sliding glass door, Class IV roof, composite front porch decking; 2020, 50 gal. electric water heater. The house has central A/C and added attic insulation for year-round comfort. Existing mineral leases provide residual income to the property. A one-year home warranty is included. Don't miss out, act now!
Location
State CO
County Weld
Zoning Res
Rooms
Basement Partial
Main Level Bedrooms 1
Interior
Interior Features Eat-in Kitchen, Smart Thermostat
Heating Forced Air
Cooling Central Air
Equipment Satellite Dish
Fireplace N
Appliance Dishwasher, Disposal, Dryer, Microwave, Oven, Refrigerator, Washer
Exterior
Parking Features Oversized
Garage Spaces 2.0
Fence Fenced, Partial
Utilities Available Electricity Available, Internet Access (Wired), Natural Gas Available
Roof Type Composition
Total Parking Spaces 2
Building
Lot Description Sprinklers In Front
Sewer Public Sewer
Water Public
Level or Stories Two
Structure Type Vinyl Siding,Wood Frame
Schools
Elementary Schools Highland
Middle Schools Highland
High Schools Highland
School District Ault-Highland Re-9
Others
Ownership Individual
Acceptable Financing Cash, Conventional, FHA, USDA Loan, VA Loan
Listing Terms Cash, Conventional, FHA, USDA Loan, VA Loan
Read Less Info
Want to know what your home might be worth? Contact us for a FREE valuation!

Our team is ready to help you sell your home for the highest possible price ASAP

© 2024 METROLIST, INC., DBA RECOLORADO® – All Rights Reserved
6455 S. Yosemite St., Suite 500 Greenwood Village, CO 80111 USA
Bought with Windermere Fort Collins




