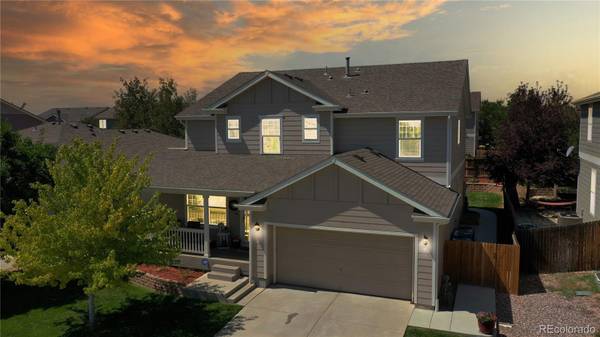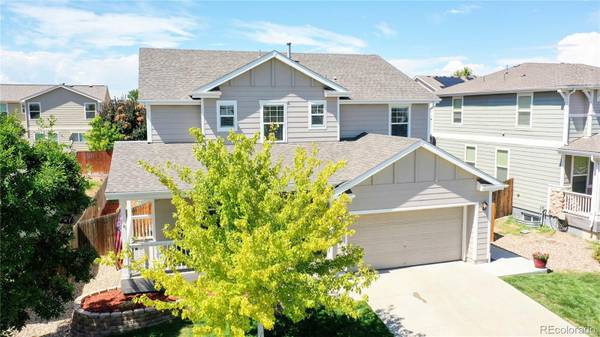For more information regarding the value of a property, please contact us for a free consultation.
Key Details
Sold Price $575,000
Property Type Single Family Home
Sub Type Single Family Residence
Listing Status Sold
Purchase Type For Sale
Square Footage 3,439 sqft
Price per Sqft $167
Subdivision Brighton East Farms
MLS Listing ID 6017943
Sold Date 11/10/22
Bedrooms 4
Full Baths 2
Half Baths 1
Condo Fees $65
HOA Fees $65/mo
HOA Y/N Yes
Abv Grd Liv Area 3,039
Originating Board recolorado
Year Built 2006
Annual Tax Amount $4,940
Tax Year 2021
Acres 0.14
Property Description
Great location! Nice walking trails and parks within a few feet. Massive and sprawling floor plan. Must see this well kept home! You will gain tons of square footage here (almost 4000). Main floor boasts a nice open floor plan with dining room, eat in kitchen area, living room and family room featuring a nice fireplace. You will also enjoy a main floor den that can be used for multiple purposes. Upper level provides primary suite with tons of space, a large 5 piece bathroom and the walk in closet of your dreams! Upper level has an additional 3 more large bedrooms that easily fits all of the furniture you'd like and a nice big laundry room with built in organizer. Finished basement has an amazing kids play area that would be great for anyone or ideal for an in home daycare. Home on a quiet one way street facing a green belt. Backyard has all been redone with nice patio, retaining wall and planters throughout. New luxury vinyl flooring through main floor entry and kitchen and newer carpeting throughout. Newer Roof, central air, furnace, water heater and appliances. Home is move in ready and waiting! Quick and easy close and possession available! This home is a pleasure to show! https://realty360view.com/house/453-n-48th-ave-brighton-co-80601/
Location
State CO
County Adams
Rooms
Basement Finished
Interior
Interior Features Ceiling Fan(s), Eat-in Kitchen, Five Piece Bath, Kitchen Island, Open Floorplan, Pantry, Primary Suite, Walk-In Closet(s)
Heating Forced Air
Cooling Central Air
Flooring Carpet, Tile, Vinyl, Wood
Fireplaces Type Family Room
Fireplace N
Appliance Dishwasher, Disposal, Microwave, Range, Refrigerator
Exterior
Exterior Feature Garden, Private Yard
Parking Features Concrete
Garage Spaces 2.0
Fence Full
Roof Type Composition
Total Parking Spaces 2
Garage Yes
Building
Lot Description Landscaped, Sprinklers In Front, Sprinklers In Rear
Sewer Public Sewer
Water Public
Level or Stories Two
Structure Type Frame
Schools
Elementary Schools Northeast
Middle Schools Overland Trail
High Schools Brighton
School District School District 27-J
Others
Senior Community No
Ownership Individual
Acceptable Financing Cash, Conventional, FHA, VA Loan
Listing Terms Cash, Conventional, FHA, VA Loan
Special Listing Condition None
Read Less Info
Want to know what your home might be worth? Contact us for a FREE valuation!

Our team is ready to help you sell your home for the highest possible price ASAP

© 2024 METROLIST, INC., DBA RECOLORADO® – All Rights Reserved
6455 S. Yosemite St., Suite 500 Greenwood Village, CO 80111 USA
Bought with Equity Colorado Real Estate




